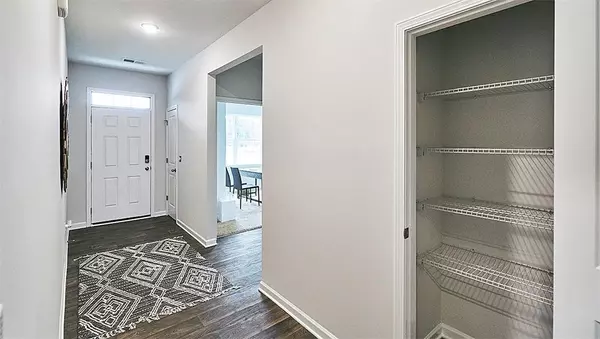$295,000
$301,990
2.3%For more information regarding the value of a property, please contact us for a free consultation.
4 Beds
2 Baths
1,764 SqFt
SOLD DATE : 07/19/2023
Key Details
Sold Price $295,000
Property Type Single Family Home
Sub Type Single Family Residence
Listing Status Sold
Purchase Type For Sale
Square Footage 1,764 sqft
Price per Sqft $167
Subdivision Lily'S Place
MLS Listing ID 4006239
Sold Date 07/19/23
Bedrooms 4
Full Baths 2
Construction Status Under Construction
HOA Fees $55/mo
HOA Y/N 1
Abv Grd Liv Area 1,764
Year Built 2023
Lot Size 0.590 Acres
Acres 0.59
Property Description
Welcome to Lily’s Place in Lexington with easy access to I-85. Neighborhood is located 2 miles off exit 94, I-85. The one level Cali plan has an open floorplan that includes a large kitchen island with Cane Sugar cabinets, light bright dining area and covered back porch to your beautiful backyard. Primary bedroom features spacious 5" shower and huge walk-in closet. 3 additional bedrooms and a bathroom with double sinks and a tub/shower complete this awesome floor plan. One-year builder & 10-year structural warranty included. Also includes Smart Home technology package! Equipped with technology that includes the following: a Z-Wave programmable thermostat, a Z-Wave door lock, a Z-Wave wireless switch, a touchscreen Smart Home control panel, an automation platform from Alarm.com; a SkyBell video doorbell; and an Amazon Echo Dot and Show 5.
Location
State NC
County Davidson
Zoning RS
Rooms
Main Level Bedrooms 4
Interior
Interior Features Pantry
Heating Forced Air, Natural Gas
Cooling Central Air
Flooring Carpet, Vinyl
Fireplace false
Appliance Dishwasher, Electric Cooktop, Electric Oven, Electric Water Heater, Microwave
Exterior
Garage Spaces 2.0
Parking Type Attached Garage
Garage true
Building
Lot Description Cleared
Foundation Slab
Builder Name DR Horton
Sewer Septic Installed
Water County Water
Level or Stories One
Structure Type Brick Partial, Vinyl
New Construction true
Construction Status Under Construction
Schools
Elementary Schools Davis Townsend
Middle Schools Central Davidson
High Schools Central Davidson
Others
Senior Community false
Acceptable Financing Cash, Conventional, FHA, USDA Loan, VA Loan
Listing Terms Cash, Conventional, FHA, USDA Loan, VA Loan
Special Listing Condition None
Read Less Info
Want to know what your home might be worth? Contact us for a FREE valuation!

Our team is ready to help you sell your home for the highest possible price ASAP
© 2024 Listings courtesy of Canopy MLS as distributed by MLS GRID. All Rights Reserved.
Bought with Julie Comstock • NorthGroup Real Estate, Inc.

Helping make real estate simple, fun and stress-free!







