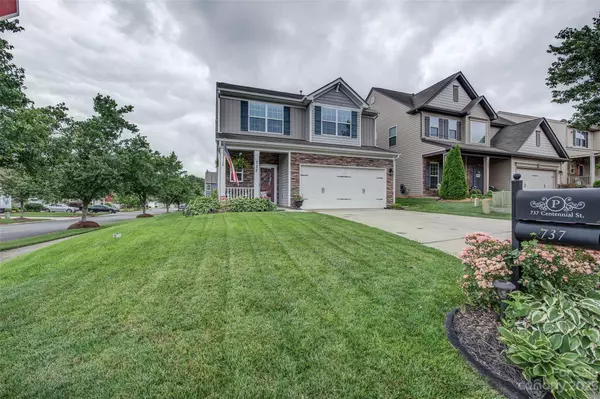$340,000
$334,900
1.5%For more information regarding the value of a property, please contact us for a free consultation.
3 Beds
3 Baths
1,810 SqFt
SOLD DATE : 07/18/2023
Key Details
Sold Price $340,000
Property Type Single Family Home
Sub Type Single Family Residence
Listing Status Sold
Purchase Type For Sale
Square Footage 1,810 sqft
Price per Sqft $187
Subdivision The Village At Parkside
MLS Listing ID 4032401
Sold Date 07/18/23
Style Traditional
Bedrooms 3
Full Baths 2
Half Baths 1
HOA Fees $53/qua
HOA Y/N 1
Abv Grd Liv Area 1,810
Year Built 2014
Lot Size 6,098 Sqft
Acres 0.14
Lot Dimensions .14
Property Description
Beautiful home, well maintained, home on corner lot. Large Great Room with Fireplace and Gas Logs. Kitchen is open to Great Room, for entertaining. Lots of Cabinets, Nice Pantry. Kitchen also has a bar for additional seating, Dining area. Powder Room is off large foyer when entering.
Upstairs has the Primary Bedroom which is very large, with nice size bath and walk in Closet. Other 2 bedrooms are good size with closets. Great second living area in Loft which is a great size.
Outside has a very good size nice fenced in back yard with white picket fence, patio is covered with lighting for entertaining, Very nice Community Pool is a short walk. A must to show your buyers,
The Community pool is very nice and now will come in handy with summer approaching.
Location
State NC
County Gaston
Zoning Res
Interior
Interior Features Breakfast Bar, Cable Prewire, Entrance Foyer, Garden Tub, Pantry, Walk-In Closet(s)
Heating Forced Air, Natural Gas
Cooling Ceiling Fan(s), Central Air
Flooring Carpet, Linoleum, Vinyl
Fireplaces Type Gas Log, Great Room
Fireplace true
Appliance Dishwasher, Electric Range, Electric Water Heater, Microwave, Plumbed For Ice Maker, Refrigerator
Exterior
Garage Spaces 2.0
Fence Back Yard
Community Features Outdoor Pool
Utilities Available Cable Available, Gas, Underground Utilities, Wired Internet Available
Roof Type Shingle
Parking Type Garage Faces Front
Garage true
Building
Lot Description Corner Lot
Foundation Slab
Sewer Public Sewer
Water City
Architectural Style Traditional
Level or Stories Two
Structure Type Stone Veneer, Vinyl
New Construction false
Schools
Elementary Schools Unspecified
Middle Schools Unspecified
High Schools Unspecified
Others
HOA Name Hawthorne
Senior Community false
Acceptable Financing Cash, FHA, NC Bond, USDA Loan, VA Loan
Listing Terms Cash, FHA, NC Bond, USDA Loan, VA Loan
Special Listing Condition None
Read Less Info
Want to know what your home might be worth? Contact us for a FREE valuation!

Our team is ready to help you sell your home for the highest possible price ASAP
© 2024 Listings courtesy of Canopy MLS as distributed by MLS GRID. All Rights Reserved.
Bought with Timothy Rohan • RE/MAX Executive

Helping make real estate simple, fun and stress-free!







