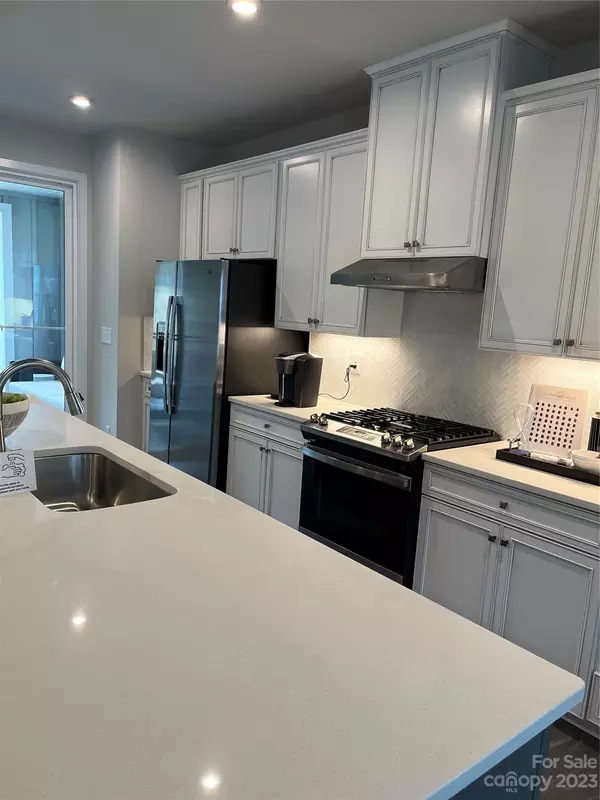$477,000
$490,000
2.7%For more information regarding the value of a property, please contact us for a free consultation.
4 Beds
4 Baths
2,287 SqFt
SOLD DATE : 07/18/2023
Key Details
Sold Price $477,000
Property Type Townhouse
Sub Type Townhouse
Listing Status Sold
Purchase Type For Sale
Square Footage 2,287 sqft
Price per Sqft $208
Subdivision Trinity Townes
MLS Listing ID 4024115
Sold Date 07/18/23
Bedrooms 4
Full Baths 3
Half Baths 1
Construction Status Completed
HOA Fees $137/mo
HOA Y/N 1
Abv Grd Liv Area 2,287
Year Built 2020
Lot Size 2,613 Sqft
Acres 0.06
Lot Dimensions 28'x95'x28'x95'
Property Description
Wow! Former Ryan Homes Model at Trinity Townes with all the extras you would expect in a model! End Unit with Arrival Center on 1st level! Private first floor bedroom with full bath and access to the rear patio. Gorgeous kitchen on main level that includes a large island, quartz countertops, tile backsplash, under cabinet lighting, roll out shelves, soft close drawers and GE Profile stainless steel appliances. GE Profile gas stove and stacked wall oven units. Just off the kitchen is a "Covered Outdoor Living Area" with gas fireplace. The kitchen opens to the family room with extra windows for more natural light. All window treatments stay. Custom interior paint. Owners' bathroom includes double bowl vanity and Roman shower. Ecobee WiFi Smart thermostats on each level. Great location that backs to the common area!! Washer and dryer included. Close to shopping, restaurants, and Lake Wylie. This one will not last long!
Location
State SC
County York
Building/Complex Name Trinity Townes
Zoning R22MF
Interior
Interior Features Kitchen Island, Open Floorplan, Tray Ceiling(s), Walk-In Closet(s)
Heating Forced Air, Natural Gas
Cooling Central Air
Flooring Carpet, Tile, Vinyl
Fireplaces Type Family Room, Gas, Outside, Porch
Fireplace true
Appliance Dishwasher, Disposal, Double Oven, Electric Water Heater, Gas Oven, Gas Range, Refrigerator, Washer/Dryer
Exterior
Exterior Feature Lawn Maintenance
Garage Spaces 2.0
Utilities Available Cable Connected, Electricity Connected, Gas
Roof Type Shingle
Parking Type Driveway, Attached Garage, Keypad Entry
Garage true
Building
Lot Description End Unit
Foundation Slab
Builder Name Ryan Homes
Sewer Public Sewer
Water City
Level or Stories Three
Structure Type Fiber Cement, Stone Veneer
New Construction false
Construction Status Completed
Schools
Elementary Schools Gold Hill
Middle Schools Gold Hill
High Schools Fort Mill
Others
HOA Name Keuster Mgmt
Senior Community false
Acceptable Financing Cash, Conventional, FHA, VA Loan
Listing Terms Cash, Conventional, FHA, VA Loan
Special Listing Condition None
Read Less Info
Want to know what your home might be worth? Contact us for a FREE valuation!

Our team is ready to help you sell your home for the highest possible price ASAP
© 2024 Listings courtesy of Canopy MLS as distributed by MLS GRID. All Rights Reserved.
Bought with Abigail Wilson • Keller Williams Ballantyne Area

Helping make real estate simple, fun and stress-free!







