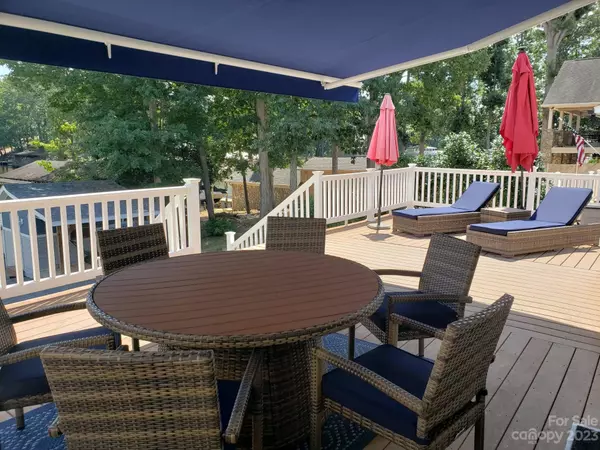$540,000
$499,900
8.0%For more information regarding the value of a property, please contact us for a free consultation.
2 Beds
2 Baths
984 SqFt
SOLD DATE : 07/14/2023
Key Details
Sold Price $540,000
Property Type Single Family Home
Sub Type Single Family Residence
Listing Status Sold
Purchase Type For Sale
Square Footage 984 sqft
Price per Sqft $548
Subdivision Fairway Shores
MLS Listing ID 4036496
Sold Date 07/14/23
Bedrooms 2
Full Baths 2
Abv Grd Liv Area 984
Year Built 1969
Lot Size 7,405 Sqft
Acres 0.17
Lot Dimensions 50x153x160x48
Property Description
*Multiple Offers. Highest and Best by 6/8/23 by 5pm. Welcome to Lake life on this deep-water cove, nothing to do but enjoy! Home sold mostly furnished (see exception list) 2 Bedrooms and 2 baths plus a bunk room! Hardwoods, tile and vinyl flooring, home has been extensively updated. New roof on home and outbuildings in 2022. Large canopy on deck has a storm sensor that retracts automatically, great place to entertain and grill. Kitchen has stainless steel appliances and pantry, large island breakfast bar plus a dining area. Open floorplan with a large living area that overlooks the deck and lake. So much character and charm with built in cubbies, plank and beadboard ceilings in baths and master bedroom. Master bath has a tile shower, linen closet and stackable laundry area. Hall bath boasts double vanities, a tub shower combination and linen cabinet. Firepit area, great storage building with covered area for relaxing by the water. Boat slip with upper deck.
Location
State NC
County Montgomery
Zoning Res
Body of Water Lake Tillery
Rooms
Main Level Bedrooms 2
Interior
Interior Features Breakfast Bar, Built-in Features, Kitchen Island, Open Floorplan, Pantry
Heating Heat Pump
Cooling Heat Pump
Flooring Hardwood, Tile, Vinyl
Fireplaces Type Fire Pit
Appliance Dishwasher, Electric Oven, Electric Range, Gas Water Heater, Refrigerator
Exterior
Exterior Feature Fire Pit, Other - See Remarks
Waterfront Description Boat House, Boat Lift, Boat Slip (Lease/License)
Roof Type Shingle
Parking Type Parking Space(s)
Garage false
Building
Lot Description Waterfront
Foundation Crawl Space
Sewer Septic Installed
Water County Water
Level or Stories One
Structure Type Vinyl
New Construction false
Schools
Elementary Schools Unspecified
Middle Schools Unspecified
High Schools Unspecified
Others
Senior Community false
Restrictions No Representation,Other - See Remarks
Acceptable Financing Cash, Conventional
Listing Terms Cash, Conventional
Special Listing Condition None
Read Less Info
Want to know what your home might be worth? Contact us for a FREE valuation!

Our team is ready to help you sell your home for the highest possible price ASAP
© 2024 Listings courtesy of Canopy MLS as distributed by MLS GRID. All Rights Reserved.
Bought with Non Member • MLS Administration

Helping make real estate simple, fun and stress-free!







