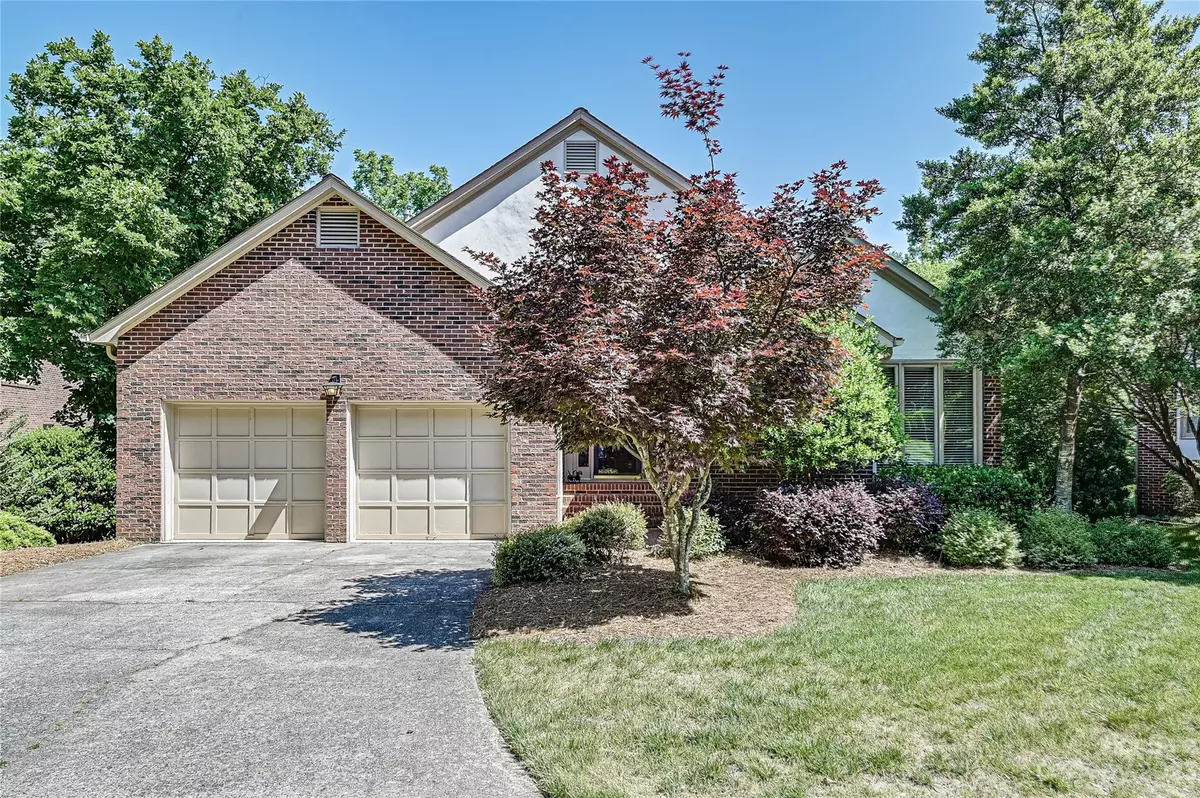$650,000
$679,000
4.3%For more information regarding the value of a property, please contact us for a free consultation.
4 Beds
3 Baths
3,198 SqFt
SOLD DATE : 07/12/2023
Key Details
Sold Price $650,000
Property Type Single Family Home
Sub Type Single Family Residence
Listing Status Sold
Purchase Type For Sale
Square Footage 3,198 sqft
Price per Sqft $203
Subdivision Carsons Pond
MLS Listing ID 4029470
Sold Date 07/12/23
Style Transitional
Bedrooms 4
Full Baths 3
HOA Fees $300/mo
HOA Y/N 1
Abv Grd Liv Area 2,158
Year Built 1990
Lot Size 8,276 Sqft
Acres 0.19
Property Description
LOCATION,LOCATION,LOCATION- Welcome to this Beautiful,Well Maintained four bedroom Ranch Home with a large walk out Basement appointed in the Popular Gated Community Carson's Pond. This home has a spacious Primary suite, two additional bedrooms on the main level and one large bedroom with a full Bath on the Lower Level. The main level great room has nice vaulted ceilings which opens into the dining area. The modern kitchen with a fireplace has been tastefully renovated and opens to a large screen porch overlooking a beautiful canopy of trees! Enjoy an additional living area with fireplace on the lower Level which also has a covered patio overlooking the private backyard. This home is located in a quiet Cul-de-sac. You'll enjoy Carsons Pond's amenities which are a Pool,Club House,Ponds,Pickle Ball and Tennis Courts. Shopping, Restaurants and I-485 are very convenient. HOA covers lawn care and water.
Location
State NC
County Mecklenburg
Zoning R15PUD
Rooms
Basement Exterior Entry, Walk-Out Access, Walk-Up Access
Main Level Bedrooms 3
Interior
Interior Features Attic Stairs Pulldown, Garden Tub, Kitchen Island, Pantry, Split Bedroom, Walk-In Closet(s)
Heating Forced Air, Natural Gas
Cooling Central Air
Flooring Carpet, Tile, Wood
Fireplaces Type Family Room, Kitchen
Fireplace true
Appliance Dishwasher, Electric Oven, Gas Water Heater, Wall Oven
Exterior
Exterior Feature In-Ground Irrigation, Lawn Maintenance
Garage Spaces 2.0
Community Features Clubhouse, Gated, Outdoor Pool, Tennis Court(s)
Utilities Available Cable Available, Gas
Roof Type Shingle
Parking Type Driveway, Attached Garage
Garage true
Building
Lot Description Cul-De-Sac, Wooded
Foundation Basement, Crawl Space
Sewer Public Sewer
Water City
Architectural Style Transitional
Level or Stories One
Structure Type Brick Partial, Hard Stucco
New Construction false
Schools
Elementary Schools Olde Providence
Middle Schools Carmel
High Schools Myers Park
Others
HOA Name Bumgardner Association
Senior Community false
Acceptable Financing Cash, Conventional
Listing Terms Cash, Conventional
Special Listing Condition None
Read Less Info
Want to know what your home might be worth? Contact us for a FREE valuation!

Our team is ready to help you sell your home for the highest possible price ASAP
© 2024 Listings courtesy of Canopy MLS as distributed by MLS GRID. All Rights Reserved.
Bought with Regina Farmer • Regina Farmer Realty, LLC

Helping make real estate simple, fun and stress-free!







