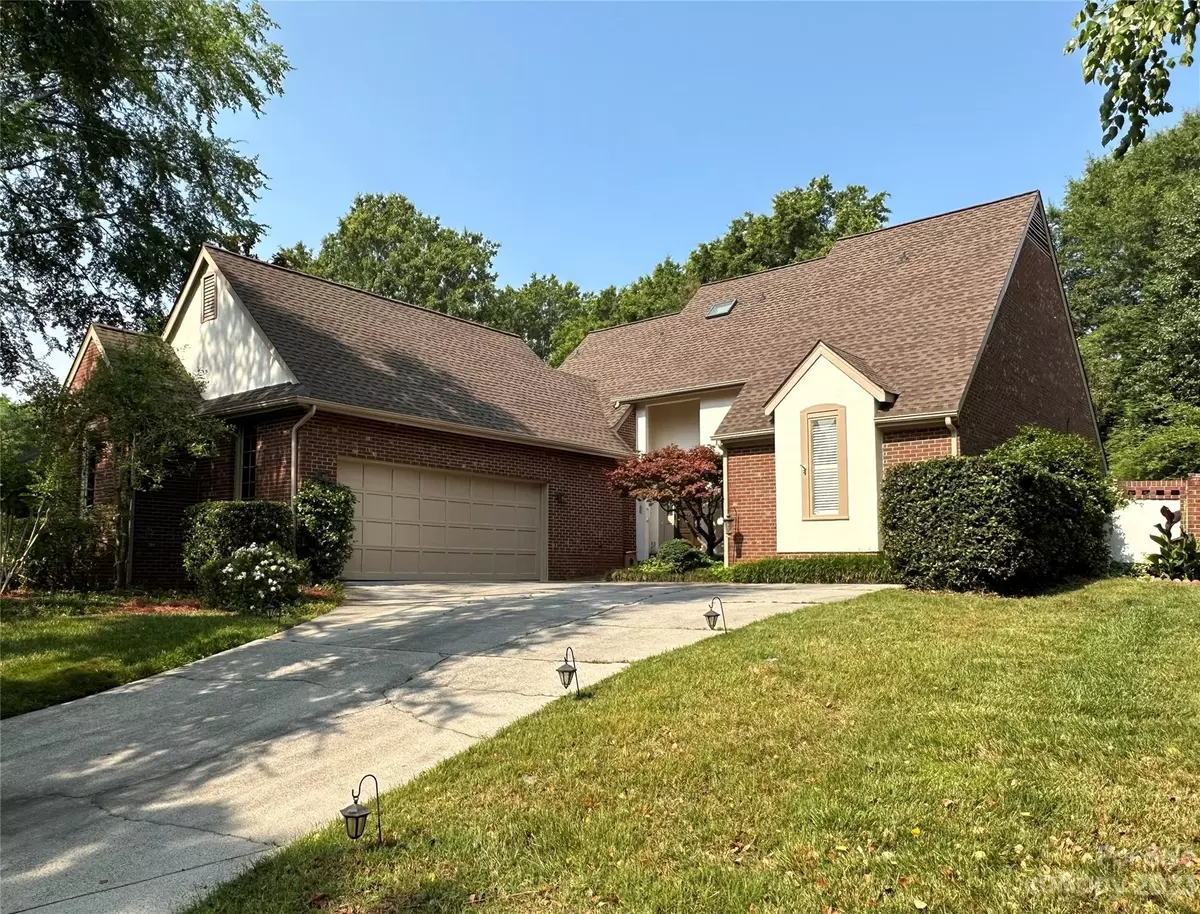$531,000
$534,900
0.7%For more information regarding the value of a property, please contact us for a free consultation.
3 Beds
3 Baths
2,329 SqFt
SOLD DATE : 07/12/2023
Key Details
Sold Price $531,000
Property Type Single Family Home
Sub Type Single Family Residence
Listing Status Sold
Purchase Type For Sale
Square Footage 2,329 sqft
Price per Sqft $227
Subdivision Carsons Pond
MLS Listing ID 4037502
Sold Date 07/12/23
Style Transitional
Bedrooms 3
Full Baths 2
Half Baths 1
HOA Fees $300/mo
HOA Y/N 1
Abv Grd Liv Area 2,329
Year Built 1985
Lot Size 10,454 Sqft
Acres 0.24
Lot Dimensions 94' x 153' x 68' x 120'
Property Description
This is the opportunity you have been looking for to move into beautiful, gated Carson's Pond. Priced to appeal to those who want to make one of these homes reflect their own style. Fantastic floorplan with the central vaulted ceiling crowning the living room. A level main floor with a large kitchen and breakfast room, formal dining room, primary bedroom, bathroom ensuite with large walk-in closet, laundry room and half bath. Prefinished hardwoods in the foyer, LR, DR and primary bedroom, plus plantation shutters. Upstairs there are two generous secondary bedrooms and a full bathroom. One would suit a private office. The wood burning fireplace in the living room has never been used by current owner. Wrap around Deck. Level rear yard is surrounded by mature landscape. Close to the front pond. Wide .24 acre lot. Roof new in 2020. Community features a clubhouse, pool, pickleball and tennis courts, as well as tree lined private streets. Dues include lawn maintenance, water and sewer.
Location
State NC
County Mecklenburg
Zoning R15-PUD
Rooms
Main Level Bedrooms 1
Interior
Interior Features Attic Other, Attic Stairs Pulldown, Breakfast Bar, Cable Prewire, Entrance Foyer, Garden Tub, Pantry, Vaulted Ceiling(s), Walk-In Closet(s)
Heating Central, Heat Pump
Cooling Ceiling Fan(s), Central Air, Heat Pump, Multi Units
Flooring Carpet, Hardwood, Tile, Vinyl
Fireplaces Type Living Room, Wood Burning, Other - See Remarks
Fireplace true
Appliance Dishwasher, Disposal, Electric Range, Electric Water Heater, Microwave, Plumbed For Ice Maker, Refrigerator, Washer/Dryer
Exterior
Exterior Feature Lawn Maintenance
Garage Spaces 2.0
Community Features Clubhouse, Gated, Outdoor Pool, Pond, Sport Court, Street Lights, Tennis Court(s)
Utilities Available Cable Available, Electricity Connected, Phone Connected, Wired Internet Available
Roof Type Shingle
Parking Type Driveway, Garage Door Opener, Garage Faces Side, Keypad Entry
Garage true
Building
Lot Description Cul-De-Sac
Foundation Slab
Sewer Public Sewer
Water City
Architectural Style Transitional
Level or Stories One and One Half
Structure Type Brick Partial, Hard Stucco, Wood
New Construction false
Schools
Elementary Schools Unspecified
Middle Schools Unspecified
High Schools Unspecified
Others
HOA Name Bumgardner Association Management
Senior Community false
Restrictions Architectural Review,Signage
Acceptable Financing Cash, Conventional
Listing Terms Cash, Conventional
Special Listing Condition None
Read Less Info
Want to know what your home might be worth? Contact us for a FREE valuation!

Our team is ready to help you sell your home for the highest possible price ASAP
© 2024 Listings courtesy of Canopy MLS as distributed by MLS GRID. All Rights Reserved.
Bought with Ruth Moniz • Dickens Mitchener & Associates Inc

Helping make real estate simple, fun and stress-free!







