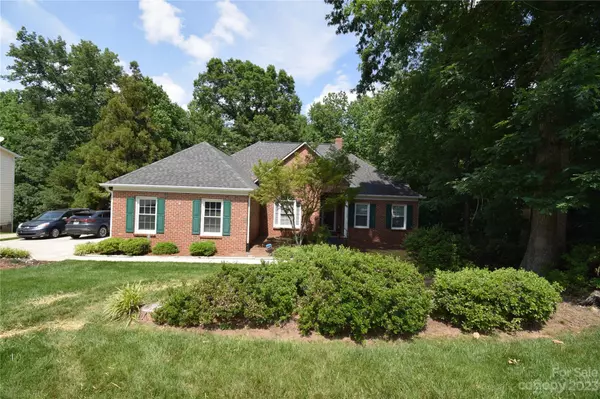$420,000
$425,000
1.2%For more information regarding the value of a property, please contact us for a free consultation.
4 Beds
4 Baths
2,780 SqFt
SOLD DATE : 07/07/2023
Key Details
Sold Price $420,000
Property Type Single Family Home
Sub Type Single Family Residence
Listing Status Sold
Purchase Type For Sale
Square Footage 2,780 sqft
Price per Sqft $151
Subdivision Riverwood Plantation
MLS Listing ID 4033391
Sold Date 07/07/23
Bedrooms 4
Full Baths 3
Half Baths 1
HOA Fees $41/ann
HOA Y/N 1
Abv Grd Liv Area 1,855
Year Built 1992
Lot Size 0.360 Acres
Acres 0.36
Property Description
Great home for multi generation living, work from home, or anyone simply needing lots of space. The main level is a split bedroom floorplan with 3 bedrooms 2.5 baths. Hdwd floor throughout living area, Tile in laundry and baths. Spacious eat in kitchen with great storage and counter space. Laundry room at garage entry with additional cabinet storage. The main level also features a large living room with built ins and a gas log fireplace. Access to a very spacious deck from the living room & kitchen. Home features fixed stairs to a very large walk up attic with tons of storage (no more trying to carry stuff up a pull down stairway to the attic.) Downstairs you will find a partially finished basement with a den complete with 2nd gas log fireplace, an office, a bedroom and a full bath plus a workshop area and additional storage. There is access to a large patio that is covered by the deck on the main level. 12 windows have been replaced in 2023. Well cared for home that is a must see.
Location
State NC
County Gaston
Zoning RS-12
Rooms
Basement Exterior Entry, Interior Entry, Partially Finished, Storage Space, Walk-Out Access, Walk-Up Access
Main Level Bedrooms 3
Interior
Interior Features Attic Stairs Fixed, Breakfast Bar, Garden Tub, Split Bedroom, Storage, Walk-In Closet(s)
Heating Forced Air, Natural Gas
Cooling Central Air
Flooring Carpet, Tile, Wood
Fireplaces Type Den, Gas Log, Living Room
Fireplace true
Appliance Dishwasher, Gas Water Heater, Microwave, Refrigerator
Exterior
Community Features Clubhouse, Outdoor Pool, Walking Trails
Roof Type Shingle
Parking Type Driveway, Attached Garage, Garage Faces Side
Garage true
Building
Lot Description Private, Wooded
Foundation Basement
Sewer Public Sewer
Water City
Level or Stories One
Structure Type Brick Partial, Vinyl
New Construction false
Schools
Elementary Schools Robinson
Middle Schools Southwest
High Schools Forestview
Others
Senior Community false
Acceptable Financing Cash, Conventional, FHA, VA Loan
Listing Terms Cash, Conventional, FHA, VA Loan
Special Listing Condition None
Read Less Info
Want to know what your home might be worth? Contact us for a FREE valuation!

Our team is ready to help you sell your home for the highest possible price ASAP
© 2024 Listings courtesy of Canopy MLS as distributed by MLS GRID. All Rights Reserved.
Bought with Melissa Dunston • Dunston Property Group LLC

Helping make real estate simple, fun and stress-free!







