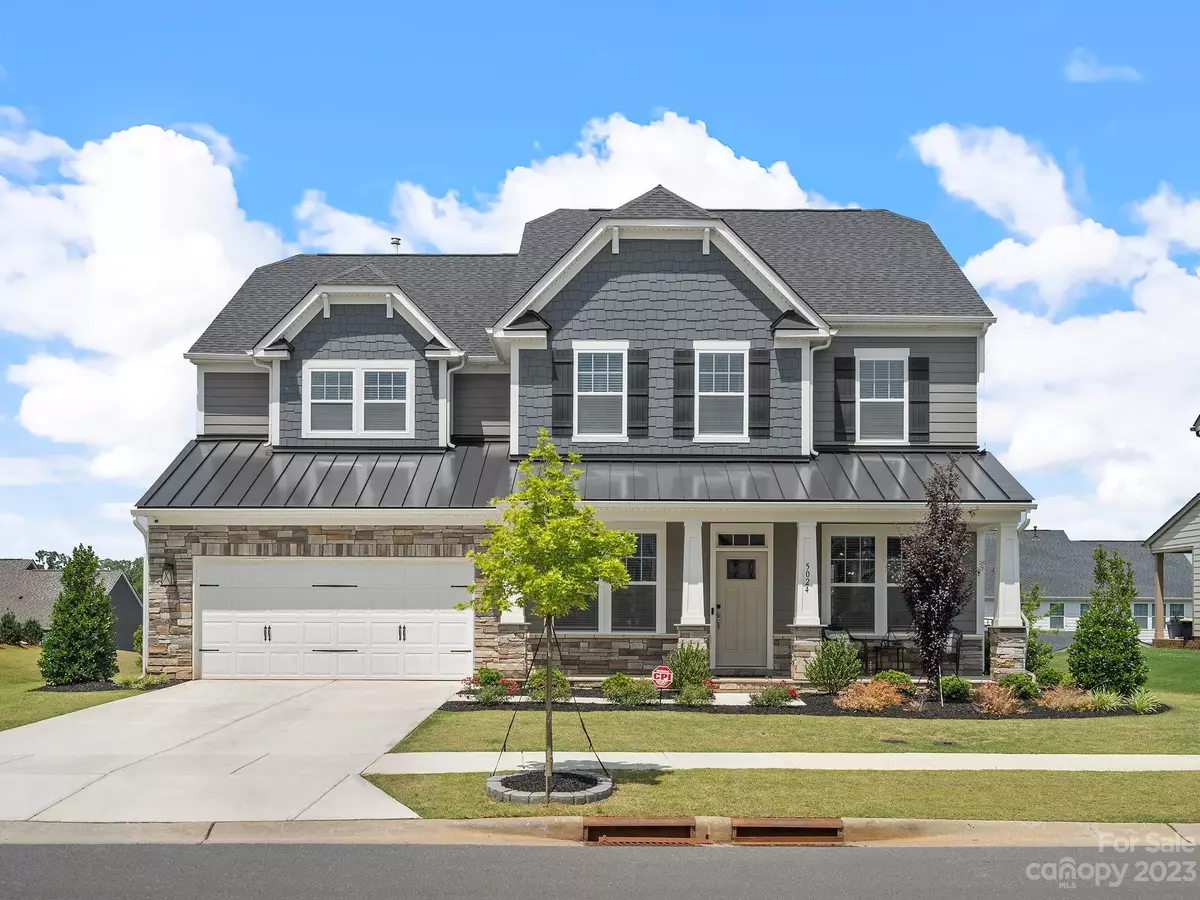$875,000
$850,000
2.9%For more information regarding the value of a property, please contact us for a free consultation.
6 Beds
5 Baths
4,476 SqFt
SOLD DATE : 07/06/2023
Key Details
Sold Price $875,000
Property Type Single Family Home
Sub Type Single Family Residence
Listing Status Sold
Purchase Type For Sale
Square Footage 4,476 sqft
Price per Sqft $195
Subdivision Millbridge
MLS Listing ID 4040787
Sold Date 07/06/23
Style Traditional
Bedrooms 6
Full Baths 5
Construction Status Completed
HOA Fees $43
HOA Y/N 1
Abv Grd Liv Area 4,476
Year Built 2022
Lot Size 0.260 Acres
Acres 0.26
Lot Dimensions 80x132x80x142
Property Description
Absolute perfection ahead. Millbridge Parkway is 4476 sq ft of upgraded, stunning bliss. Passing through the front door you’re taken in by a spacious office and marvelous formal dining area. The gourmet kitchen is perfect for the at-home chef. Don’t miss the small details in this kitchen: soft close drawers, custom pantry, butlers pantry…the list goes on! Enjoy this open concept perfect for entertaining, including the hard to find morning room. Full guest suite on the main. On the second floor enjoy 5 massive bedrooms and 3 full bathrooms and a laundry room. The primary bedroom is the perfect retreat after a long day. If that wasn’t enough, the third floor provides endless options: playroom, theater room, home gym, game room-get creative! And for the piece de resistance the brand new, gunite Anthony Sylvan pools with sunning deck and waterfall. Impressive travertine pool deck-every single inch! All in award winning Millbridge!
Location
State NC
County Union
Zoning AK7
Rooms
Main Level Bedrooms 1
Interior
Interior Features Attic Walk In, Breakfast Bar, Drop Zone, Entrance Foyer, Garden Tub, Kitchen Island, Open Floorplan, Pantry, Walk-In Closet(s), Walk-In Pantry
Heating Forced Air
Cooling Central Air
Flooring Carpet, Tile, Vinyl
Fireplace false
Appliance Dishwasher, Disposal, Double Oven, Exhaust Hood, Gas Range, Tankless Water Heater, Wall Oven
Exterior
Exterior Feature In Ground Pool
Garage Spaces 2.0
Fence Back Yard, Fenced
Community Features Clubhouse, Fitness Center, Game Court, Outdoor Pool, Playground, Recreation Area, Sidewalks, Sport Court, Street Lights, Tennis Court(s), Walking Trails
Roof Type Shingle
Parking Type Driveway, Attached Garage
Garage true
Building
Foundation Slab
Sewer Public Sewer
Water City
Architectural Style Traditional
Level or Stories Three
Structure Type Fiber Cement, Stone Veneer
New Construction false
Construction Status Completed
Schools
Elementary Schools Waxhaw
Middle Schools Parkwood
High Schools Parkwood
Others
HOA Name Hawthorne Management
Senior Community false
Restrictions Architectural Review,Subdivision
Acceptable Financing Cash, Conventional
Listing Terms Cash, Conventional
Special Listing Condition None
Read Less Info
Want to know what your home might be worth? Contact us for a FREE valuation!

Our team is ready to help you sell your home for the highest possible price ASAP
© 2024 Listings courtesy of Canopy MLS as distributed by MLS GRID. All Rights Reserved.
Bought with Tommy Fahey • Keller Williams South Park

Helping make real estate simple, fun and stress-free!







