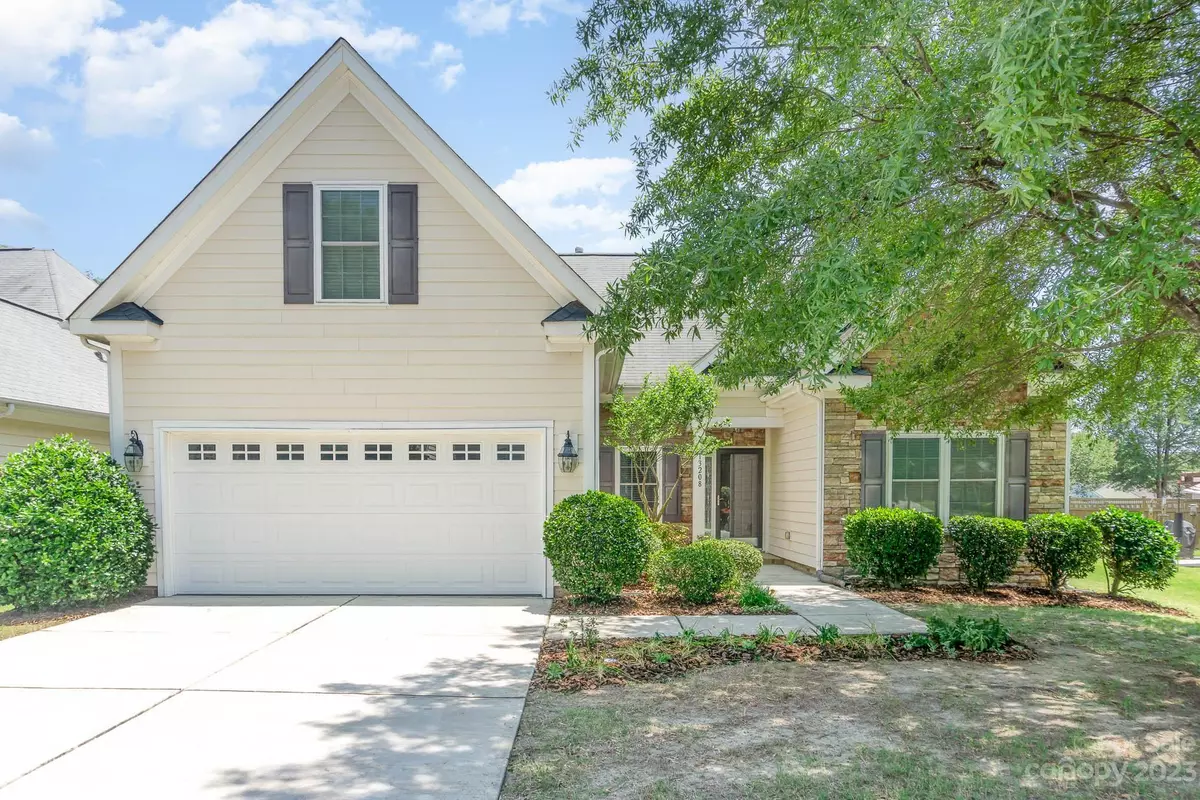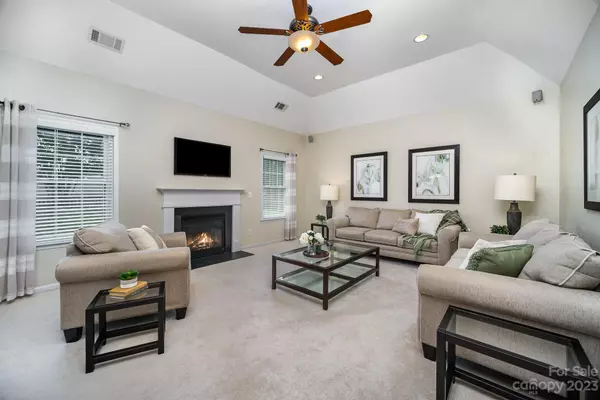$415,000
$415,000
For more information regarding the value of a property, please contact us for a free consultation.
4 Beds
2 Baths
1,979 SqFt
SOLD DATE : 07/03/2023
Key Details
Sold Price $415,000
Property Type Single Family Home
Sub Type Single Family Residence
Listing Status Sold
Purchase Type For Sale
Square Footage 1,979 sqft
Price per Sqft $209
Subdivision Eastfield Village
MLS Listing ID 4034522
Sold Date 07/03/23
Bedrooms 4
Full Baths 2
HOA Fees $88/qua
HOA Y/N 1
Abv Grd Liv Area 1,979
Year Built 2007
Lot Size 6,882 Sqft
Acres 0.158
Lot Dimensions 54x124x55x128
Property Description
Truly low maintenance living at its best; HOA takes care of lawn mowing so you can enjoy your weekends! Ideal ranch layout, open floor plan, high ceilings, & lots of natural light. Spacious kitchen with rich wood cabinetry, durable solid surface counters, & stainless appliances. Great classic details; recessed lighting, crown molding, hardwood floors, & trey ceilings. Desirable split bedroom layout, very private owner’s suite complete with dual vanity sinks, garden tub, & spacious walk-in closet. Upstairs bonus room is that perfect “extra” space; could be home office, play space, or movie room. Beautiful rear sunroom with Eze Breeze windows so you can enjoy the outdoors all year round. Move-in ready with fridge, washer, & dryer included. Walk to Eastfield Village restaurants & shops. Just minutes to 485 outer circle, I-85, & I-77; great access to anywhere in Charlotte & surrounding areas.
Location
State NC
County Mecklenburg
Zoning MX2
Rooms
Main Level Bedrooms 3
Interior
Interior Features Attic Other, Breakfast Bar, Cable Prewire, Garden Tub, Open Floorplan, Pantry, Split Bedroom, Tray Ceiling(s), Walk-In Closet(s)
Heating Natural Gas
Cooling Central Air
Flooring Carpet, Hardwood, Tile
Fireplaces Type Gas Log, Living Room
Fireplace true
Appliance Dishwasher, Disposal, Dryer, Microwave, Refrigerator, Washer, Washer/Dryer
Exterior
Exterior Feature Lawn Maintenance
Garage Spaces 2.0
Community Features Sidewalks, Street Lights
Utilities Available Cable Available, Electricity Connected, Gas, Satellite Internet Available, Wired Internet Available
Roof Type Composition
Garage true
Building
Foundation Slab
Sewer Public Sewer
Water City
Level or Stories 1 Story/F.R.O.G.
Structure Type Fiber Cement, Stone
New Construction false
Schools
Elementary Schools Parkside
Middle Schools Ridge Road
High Schools Mallard Creek
Others
HOA Name Hawthorne Management
Senior Community false
Acceptable Financing Cash, Construction Perm Loan, FHA, VA Loan
Listing Terms Cash, Construction Perm Loan, FHA, VA Loan
Special Listing Condition None
Read Less Info
Want to know what your home might be worth? Contact us for a FREE valuation!

Our team is ready to help you sell your home for the highest possible price ASAP
© 2024 Listings courtesy of Canopy MLS as distributed by MLS GRID. All Rights Reserved.
Bought with Consuelo Souders • Keller Williams Lake Norman

Helping make real estate simple, fun and stress-free!







