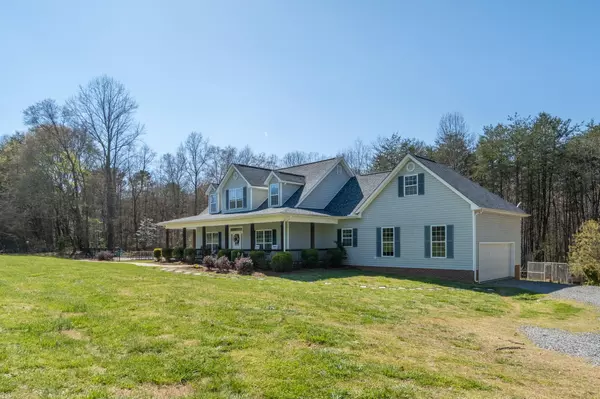$684,000
$700,000
2.3%For more information regarding the value of a property, please contact us for a free consultation.
4 Beds
3 Baths
2,806 SqFt
SOLD DATE : 07/03/2023
Key Details
Sold Price $684,000
Property Type Single Family Home
Sub Type Single Family Residence
Listing Status Sold
Purchase Type For Sale
Square Footage 2,806 sqft
Price per Sqft $243
MLS Listing ID 4010948
Sold Date 07/03/23
Style Cape Cod
Bedrooms 4
Full Baths 2
Half Baths 1
Abv Grd Liv Area 2,806
Year Built 2013
Lot Size 9.755 Acres
Acres 9.755
Lot Dimensions 9.75
Property Description
Come experience country living & enjoy nature with this beautiful custom built house hidden away in the woods, including a stream on part of the back property line. Well kept home incl spacious, open kitchen, breakfast & family rm area which allows for easy entertaining. Primary bedroom is on 1st floor w/ 2 lg walk in closets, lg primary bathroom w/ dual sinks, separate commode room & step up tub. Mohawk, 3" wide, oak hardwood floors in main area. Granite countertops in kitchen & all bathrooms. Walk in pantry & separate laundry rm. Upgraded wtr heater w/ 2 tanks & water purifier at kitchen sink. Ceiling fans in all 4 bedrms. Storage area off bedroom & above garage. Relax on the sun ledge in the 16 x 32 inground S/W pool w/ liner or sun bathe on the extended concrete pad around pool. LED color changing lights in pool with cantilevered concrete coping around perimeter. Irrigation system in the front yard. Playground, shed & carport remain. Close to downtown but no city taxes.
Location
State NC
County Lincoln
Zoning R-SF
Rooms
Main Level Bedrooms 1
Interior
Interior Features Breakfast Bar, Split Bedroom, Walk-In Closet(s), Walk-In Pantry
Heating Heat Pump, Zoned, Other - See Remarks
Cooling Heat Pump
Flooring Carpet, Hardwood, Tile
Fireplace false
Appliance Dishwasher, Electric Range, Refrigerator
Exterior
Exterior Feature In Ground Pool, Other - See Remarks
Garage Spaces 2.0
Fence Invisible
Utilities Available Electricity Connected, Wired Internet Available
Roof Type Shingle
Parking Type Detached Carport, Attached Garage
Garage true
Building
Lot Description Cul-De-Sac, Private, Wooded
Foundation Crawl Space
Sewer Septic Installed
Water Well
Architectural Style Cape Cod
Level or Stories One and One Half
Structure Type Vinyl
New Construction false
Schools
Elementary Schools Norris S Childers
Middle Schools West Lincoln
High Schools West Lincoln
Others
Senior Community false
Acceptable Financing Cash, Conventional, FHA, USDA Loan, VA Loan
Listing Terms Cash, Conventional, FHA, USDA Loan, VA Loan
Special Listing Condition None
Read Less Info
Want to know what your home might be worth? Contact us for a FREE valuation!

Our team is ready to help you sell your home for the highest possible price ASAP
© 2024 Listings courtesy of Canopy MLS as distributed by MLS GRID. All Rights Reserved.
Bought with Michelle Milton • Mantle LLC

Helping make real estate simple, fun and stress-free!







