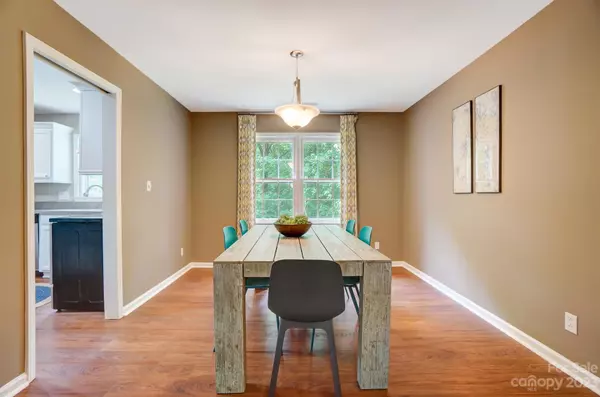$665,001
$625,000
6.4%For more information regarding the value of a property, please contact us for a free consultation.
4 Beds
4 Baths
2,591 SqFt
SOLD DATE : 06/30/2023
Key Details
Sold Price $665,001
Property Type Single Family Home
Sub Type Single Family Residence
Listing Status Sold
Purchase Type For Sale
Square Footage 2,591 sqft
Price per Sqft $256
Subdivision Carmel Valley
MLS Listing ID 4034163
Sold Date 06/30/23
Bedrooms 4
Full Baths 3
Half Baths 1
Construction Status Completed
Abv Grd Liv Area 2,591
Year Built 1985
Lot Size 0.570 Acres
Acres 0.57
Lot Dimensions 121x249x77x264
Property Description
Welcome home to this charming Colonial with an amazing bonus space over the garage in sought-after Carmel Valley. Covered entry into a formal living and adjacent dining room. Kitchen with white cabinetry, Corian counters, and stainless appliances is open to the breakfast area and cozy den with brick surround fireplace. Upstairs you'll find the primary suite with vaulted ceiling and an ensuite featuring double sink vanity, a tile surround tub/shower combo and walk in closet. Two additional bedrooms share a full hall bath. A rear staircase off of the breakfast area leads you to a spacious bonus room, fourth bedroom, full bath and a separate office space. Nicely sized mudroom and laundry lead to an oversized two-car garage. Entertain outside on a private deck that overlooks a natural wooded area. Social neighborhood minutes to all major shopping and dining venues. Zoned for highly rated schools.
**Best and final offers due by Sunday 6/4 at 12:00 pm.****
Location
State NC
County Mecklenburg
Zoning R3
Rooms
Basement Other
Interior
Interior Features Attic Stairs Pulldown, Breakfast Bar, Open Floorplan, Pantry, Split Bedroom, Vaulted Ceiling(s), Walk-In Closet(s), Walk-In Pantry
Heating Natural Gas
Cooling Central Air
Flooring Carpet, Tile, Vinyl
Fireplaces Type Den
Fireplace true
Appliance Dishwasher, Disposal, Electric Range
Exterior
Garage Spaces 2.0
Fence Back Yard
Utilities Available Cable Available, Cable Connected, Electricity Connected, Gas
Roof Type Shingle
Parking Type Driveway, Attached Garage, Garage Faces Front
Garage true
Building
Lot Description Private, Wooded
Foundation Crawl Space
Sewer Public Sewer
Water City
Level or Stories Two
Structure Type Fiber Cement
New Construction false
Construction Status Completed
Schools
Elementary Schools Beverly Woods
Middle Schools Carmel
High Schools South Mecklenburg
Others
Senior Community false
Acceptable Financing Cash, Conventional, VA Loan
Listing Terms Cash, Conventional, VA Loan
Special Listing Condition None
Read Less Info
Want to know what your home might be worth? Contact us for a FREE valuation!

Our team is ready to help you sell your home for the highest possible price ASAP
© 2024 Listings courtesy of Canopy MLS as distributed by MLS GRID. All Rights Reserved.
Bought with Vann Boger • Keller Williams South Park

Helping make real estate simple, fun and stress-free!







