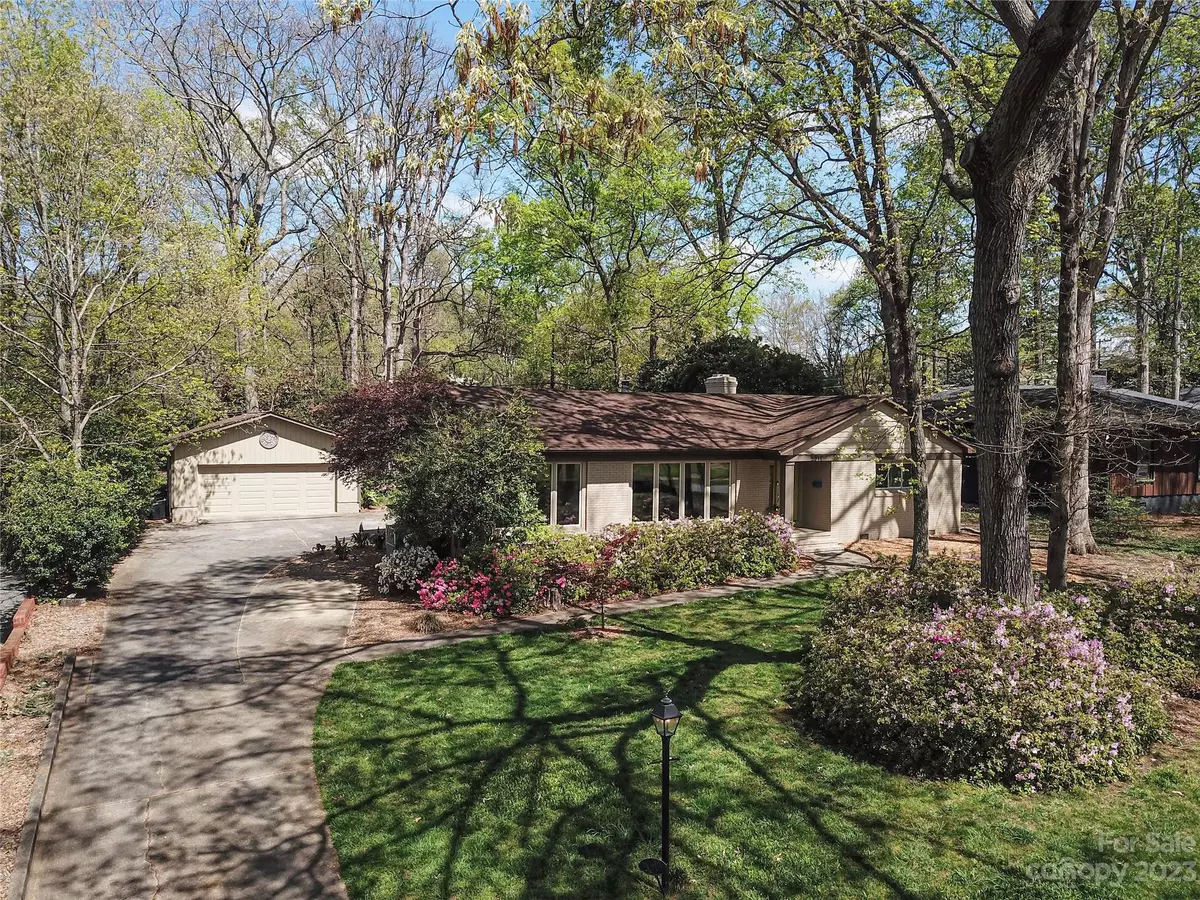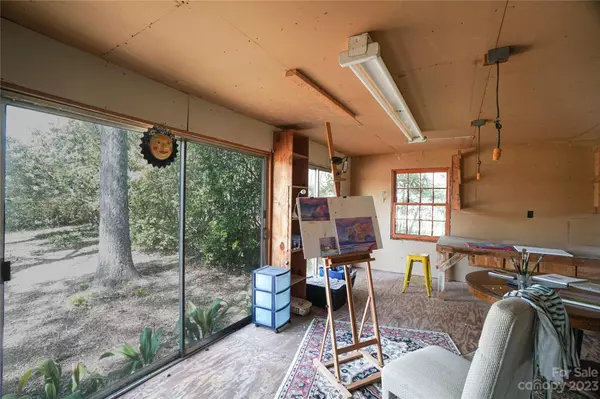$800,000
$799,900
For more information regarding the value of a property, please contact us for a free consultation.
4 Beds
4 Baths
2,600 SqFt
SOLD DATE : 06/29/2023
Key Details
Sold Price $800,000
Property Type Single Family Home
Sub Type Single Family Residence
Listing Status Sold
Purchase Type For Sale
Square Footage 2,600 sqft
Price per Sqft $307
Subdivision Sherwood Forest
MLS Listing ID 4020456
Sold Date 06/29/23
Style Modern, Ranch
Bedrooms 4
Full Baths 3
Half Baths 1
Abv Grd Liv Area 2,600
Year Built 1956
Lot Size 0.450 Acres
Acres 0.45
Property Description
Beautiful & Spacious Home in the Heart of Sherwood Forest – Location, Location, Location!. Nearly ½ Acre with Mature Hardwood Trees & Landscaping - Great Curb Appeal greets you when you arrive to this Home! You will Notice an Abundance of Natural Light flowing in though the Large Widows in the Open Living & Dining Rooms. Your Inner Chef will love the Kitchen (remodeled in 2019): Quartz Counters, SS Appliances with Double Ovens, Lots of Cabinets and Wine Frig. Relax with Morning Coffee in your Sunroom. Enjoy the Privacy & Nature on the Huge Screen Porch. The Owners Retreat features a Cozy Fireplace, Huge Windows and a Remodeled Bath with Soaking Tub, Custom Tile Work, Granite Counter with Dual Sinks and Tile Shower. There is even a separate Artist Studio / Exercise Studio / Office / Workshop with Plenty of Storage. Come see this Gem! Desirable features include: Renovated Baths, Hardwood Floors, Anderson Windows, Whole House Fan, Fire Pit ...
Location
State NC
County Mecklenburg
Zoning R3
Rooms
Main Level Bedrooms 4
Interior
Interior Features Attic Stairs Pulldown, Entrance Foyer, Garden Tub, Pantry, Storage, Walk-In Closet(s)
Heating Central, Forced Air, Natural Gas
Cooling Attic Fan, Ceiling Fan(s), Central Air, Electric, Gas
Flooring Parquet, Hardwood, Tile, Vinyl, Wood
Fireplaces Type Gas, Gas Log, Gas Unvented, Gas Vented, Keeping Room, Primary Bedroom
Fireplace true
Appliance Dishwasher, Disposal, Double Oven, Electric Water Heater, Exhaust Hood, Gas Cooktop, Microwave, Refrigerator, Self Cleaning Oven, Washer/Dryer, Wine Refrigerator
Exterior
Exterior Feature Fire Pit, Dock
Garage Spaces 2.0
Fence Chain Link, Partial
Community Features Recreation Area, Sidewalks, Street Lights
Utilities Available Cable Available, Electricity Connected, Gas
Roof Type Shingle, Wood
Parking Type Driveway, Detached Garage, Garage Door Opener
Garage true
Building
Lot Description Level, Private, Wooded
Foundation Crawl Space
Sewer Public Sewer
Water City
Architectural Style Modern, Ranch
Level or Stories One
Structure Type Brick Full
New Construction false
Schools
Elementary Schools Billingsville / Cotswold
Middle Schools Alexander Graham
High Schools Myers Park
Others
Senior Community false
Acceptable Financing Cash, Conventional, VA Loan
Listing Terms Cash, Conventional, VA Loan
Special Listing Condition None
Read Less Info
Want to know what your home might be worth? Contact us for a FREE valuation!

Our team is ready to help you sell your home for the highest possible price ASAP
© 2024 Listings courtesy of Canopy MLS as distributed by MLS GRID. All Rights Reserved.
Bought with Nina Hollander • Coldwell Banker Realty

Helping make real estate simple, fun and stress-free!







