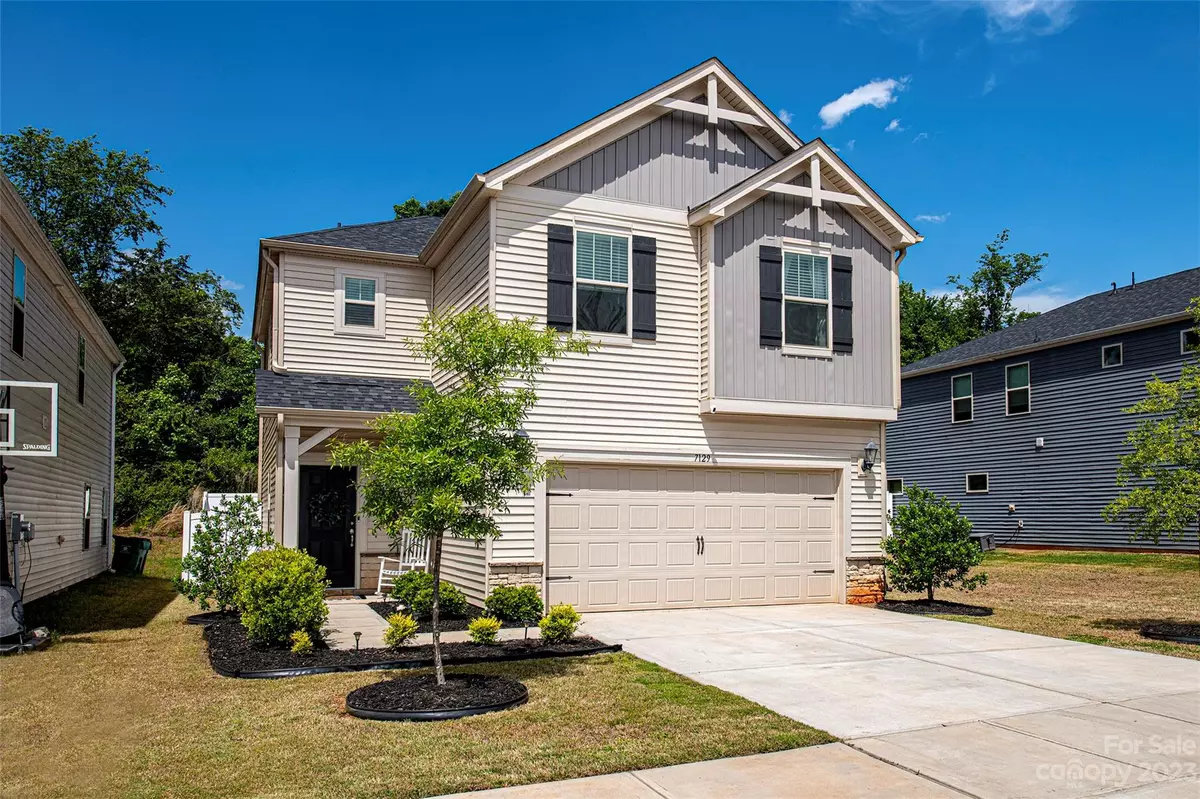$370,000
$365,000
1.4%For more information regarding the value of a property, please contact us for a free consultation.
3 Beds
3 Baths
1,725 SqFt
SOLD DATE : 06/26/2023
Key Details
Sold Price $370,000
Property Type Single Family Home
Sub Type Single Family Residence
Listing Status Sold
Purchase Type For Sale
Square Footage 1,725 sqft
Price per Sqft $214
Subdivision Muirfield
MLS Listing ID 4027634
Sold Date 06/26/23
Style Transitional
Bedrooms 3
Full Baths 2
Half Baths 1
Construction Status Completed
HOA Fees $35/ann
HOA Y/N 1
Abv Grd Liv Area 1,725
Year Built 2020
Lot Size 4,791 Sqft
Acres 0.11
Lot Dimensions 41x115x41x115
Property Description
Welcome to this gorgeous home in Muirfield featuring 3 bedrooms, 2.5 baths, loft, and 2 car garage. Enjoy 9 ft. ceilings and wood floors throughout the open concept main level. The kitchen will impress: 42" Timberlake glazed cabinets, glass tile/herringbone pattern backsplash, granite counters, island with breakfast bar, two pantries, & upgraded Whirlpool stainless steel appliances with gas cooking & double oven. Head on upstairs to the loft and relax. The spacious primary bedroom boasts a tray ceiling, walk in closet, and en suite bath with tiled floors, shower with seat, linen closet, dual vanities with quartz countertops, & water closet. Secondary bedrooms have lots of natural light with nearby access to hall bath with tub/shower, tile floors, & vanity with quartz countertops. This home is spray foam insulated and has a high efficiency 50 gallon water heater. Utility bills have averaged less than $200 monthly. Rear yard has a privacy fence and backs up to HOA common area. Come See!
Location
State NC
County Mecklenburg
Zoning SFR
Interior
Interior Features Attic Stairs Pulldown, Breakfast Bar, Entrance Foyer, Kitchen Island, Open Floorplan, Pantry, Storage, Tray Ceiling(s), Walk-In Closet(s)
Heating Forced Air, Natural Gas
Cooling Central Air
Flooring Carpet, Hardwood, Tile
Fireplace false
Appliance Convection Oven, Dishwasher, Disposal, Double Oven, Electric Water Heater, ENERGY STAR Qualified Light Fixtures, Gas Range, Microwave
Exterior
Garage Spaces 2.0
Fence Back Yard, Privacy
Community Features Sidewalks, Street Lights
Utilities Available Cable Available, Electricity Connected, Gas
Roof Type Shingle
Parking Type Driveway, Attached Garage, Garage Faces Front
Garage true
Building
Foundation Slab
Builder Name Meritage
Sewer Public Sewer
Water Public
Architectural Style Transitional
Level or Stories Two
Structure Type Stone Veneer, Vinyl
New Construction false
Construction Status Completed
Schools
Elementary Schools J.H. Gunn
Middle Schools Albemarle Road
High Schools Rocky River
Others
HOA Name Community Association Management Svcs
Senior Community false
Acceptable Financing Assumable, Cash, Conventional, FHA, VA Loan
Horse Property None
Listing Terms Assumable, Cash, Conventional, FHA, VA Loan
Special Listing Condition None
Read Less Info
Want to know what your home might be worth? Contact us for a FREE valuation!

Our team is ready to help you sell your home for the highest possible price ASAP
© 2024 Listings courtesy of Canopy MLS as distributed by MLS GRID. All Rights Reserved.
Bought with Shanley Graziano • Coldwell Banker Realty

Helping make real estate simple, fun and stress-free!







