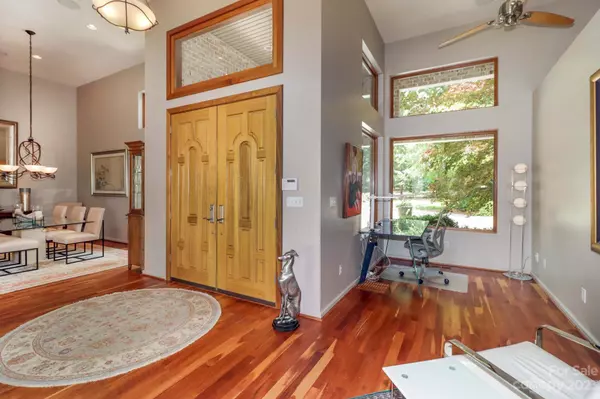$769,500
$725,000
6.1%For more information regarding the value of a property, please contact us for a free consultation.
5 Beds
5 Baths
4,520 SqFt
SOLD DATE : 06/26/2023
Key Details
Sold Price $769,500
Property Type Single Family Home
Sub Type Single Family Residence
Listing Status Sold
Purchase Type For Sale
Square Footage 4,520 sqft
Price per Sqft $170
Subdivision Lingle Farm
MLS Listing ID 4034394
Sold Date 06/26/23
Bedrooms 5
Full Baths 4
Half Baths 1
HOA Fees $12/ann
HOA Y/N 1
Abv Grd Liv Area 4,023
Year Built 2002
Lot Size 1.560 Acres
Acres 1.56
Lot Dimensions 165x364x191x460
Property Description
The private 1.56-acre waterfront faces west, offering stunning views of Lingle Lake and a partially fenced yard. The spacious home is remarkable with 5 bedrooms and 4.5 baths with over 4500 sf of luxurious living, loaded with windows for natural light. The fabulous open floor plan features a two-story great room w a fireplace, Brazilian cherry wood floors, a rear deck, and a covered porch. Gourmet kitchen w/ granite countertops, stainless steel appliances boast a Wolf gas range and a new subzero built-in refrigerator, new range hood. Main level primary suite w/ a jetted tub, steam shower, dual shower heads, and heated tile floor. The laundry room is on the main level and has built-ins for ample storage, a work desk, and a laundry sink. The upper level has office w/ built-ins. Finished lower level with a den and a wet bar, half bath a lower level patio, and extra storage. The four-car garage has parking for 6 cars & a 220-volt EV line. Home Warranty. Solar Panels. This is a must-see.
Location
State NC
County Davidson
Zoning RA2
Body of Water Lingle Lake
Rooms
Basement Partial, Walk-Out Access
Main Level Bedrooms 2
Interior
Interior Features Cable Prewire, Cathedral Ceiling(s), Entrance Foyer, Kitchen Island, Open Floorplan, Pantry, Split Bedroom, Storage, Walk-In Closet(s)
Heating Heat Pump, Natural Gas
Cooling Central Air
Flooring Carpet, Tile, Wood
Fireplaces Type Great Room
Fireplace true
Appliance Dishwasher, Electric Oven, Gas Range, Gas Water Heater, Microwave, Tankless Water Heater
Exterior
Exterior Feature In-Ground Irrigation
Garage Spaces 4.0
Fence Fenced, Partial
Community Features Lake Access
Utilities Available Gas
Waterfront Description Other - See Remarks
View Water
Parking Type Attached Garage
Garage true
Building
Lot Description Waterfront
Foundation Basement, Crawl Space
Sewer Septic Installed
Water County Water
Level or Stories One and One Half
Structure Type Brick Full
New Construction false
Schools
Elementary Schools Unspecified
Middle Schools Unspecified
High Schools Unspecified
Others
Senior Community false
Restrictions Deed
Acceptable Financing Cash, Conventional
Listing Terms Cash, Conventional
Special Listing Condition None
Read Less Info
Want to know what your home might be worth? Contact us for a FREE valuation!

Our team is ready to help you sell your home for the highest possible price ASAP
© 2024 Listings courtesy of Canopy MLS as distributed by MLS GRID. All Rights Reserved.
Bought with John Beck • John Christian Luxury Real Estate

Helping make real estate simple, fun and stress-free!







