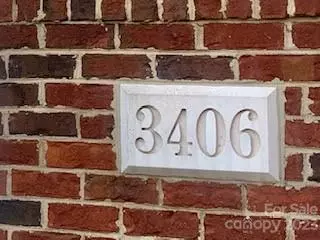$670,000
$680,000
1.5%For more information regarding the value of a property, please contact us for a free consultation.
3 Beds
3 Baths
1,876 SqFt
SOLD DATE : 06/22/2023
Key Details
Sold Price $670,000
Property Type Condo
Sub Type Condominium
Listing Status Sold
Purchase Type For Sale
Square Footage 1,876 sqft
Price per Sqft $357
Subdivision South Hill
MLS Listing ID 4012976
Sold Date 06/22/23
Style Traditional
Bedrooms 3
Full Baths 2
Half Baths 1
Construction Status Completed
HOA Fees $315/mo
HOA Y/N 1
Abv Grd Liv Area 1,876
Year Built 1999
Property Description
Sellers offer $10,000 to Buyer for Mortgage Rate Buy-Down! Fully updated SouthPark unit - hardly any feature not changed! This 3 bedroom/2.5 bath condo has an open floor plan that features primary bedroom downstairs with 2-story living room + gas fireplace. Kitchen + all three baths have been exquisitely updated - primary bath has oversized shower, separate tub & double quartz vanities. Wide planked hickory wood flooring throughout main level and on stairs. Upstairs features 2 bedrooms, a spacious loft that overlooks the living room & a laminate hardwood bonus room for storage, gym, movie or gaming room, etc. Back courtyard offers relaxation with brick wall, shrubs, trees & landscape lighting. Epoxied garage floor with extra shelving. Unit is located close to the pool! This complex is within easy walking distance to Starbucks, Whole Foods, restaurants, shops. Desired closing is June 15-30.
Location
State NC
County Mecklenburg
Building/Complex Name South Hill
Zoning R12mfc
Rooms
Main Level Bedrooms 1
Interior
Interior Features Attic Stairs Pulldown, Cable Prewire, Garden Tub
Heating Central, Forced Air, Natural Gas
Cooling Ceiling Fan(s), Central Air
Flooring Carpet, Wood
Fireplaces Type Gas Log, Living Room
Fireplace true
Appliance Dishwasher, Disposal, Exhaust Fan, Gas Water Heater, Microwave, Plumbed For Ice Maker, Refrigerator, Self Cleaning Oven
Exterior
Exterior Feature In Ground Pool
Garage Spaces 1.0
Fence Fenced, Privacy
Community Features Outdoor Pool
Utilities Available Cable Connected, Electricity Connected
Parking Type Attached Garage
Garage true
Building
Lot Description Cul-De-Sac
Foundation Slab
Sewer Public Sewer
Water City
Architectural Style Traditional
Level or Stories Two
Structure Type Brick Full
New Construction false
Construction Status Completed
Schools
Elementary Schools Sharon
Middle Schools Alexander Graham
High Schools Myers Park
Others
HOA Name AMS
Senior Community false
Acceptable Financing Cash, Conventional, FHA, FMHA, VA Loan
Listing Terms Cash, Conventional, FHA, FMHA, VA Loan
Special Listing Condition None
Read Less Info
Want to know what your home might be worth? Contact us for a FREE valuation!

Our team is ready to help you sell your home for the highest possible price ASAP
© 2024 Listings courtesy of Canopy MLS as distributed by MLS GRID. All Rights Reserved.
Bought with Jolene Butterworth • Helen Adams Realty

Helping make real estate simple, fun and stress-free!







