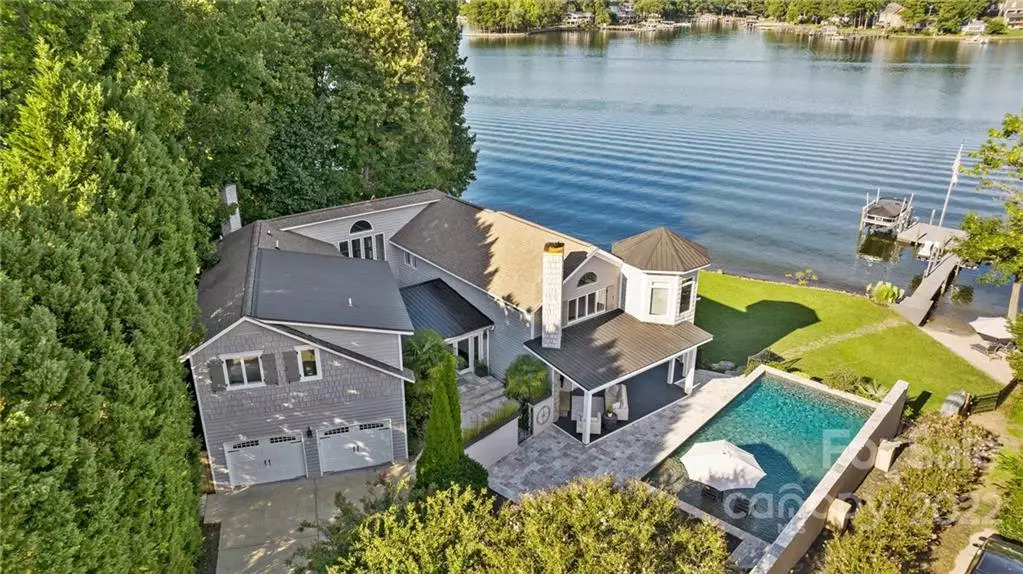$2,430,000
$2,495,000
2.6%For more information regarding the value of a property, please contact us for a free consultation.
4 Beds
5 Baths
3,981 SqFt
SOLD DATE : 06/20/2023
Key Details
Sold Price $2,430,000
Property Type Single Family Home
Sub Type Single Family Residence
Listing Status Sold
Purchase Type For Sale
Square Footage 3,981 sqft
Price per Sqft $610
Subdivision Riverchase
MLS Listing ID 3904918
Sold Date 06/20/23
Style Transitional
Bedrooms 4
Full Baths 4
Half Baths 1
Abv Grd Liv Area 3,981
Year Built 1986
Lot Size 0.470 Acres
Acres 0.47
Property Description
Spectacular waterfront residence on .47 acres w/ over 222' of shoreline! Pier with boat and jet ski lifts. Pool & hot tub recently upgraded w/ new PebbleTec, heater, deck, & walls of silver travertine & stacked ledger stone. Covered wrap-around porch boasts an outdoor fireplace, and amazing lake views. Kitchen w/ gas cooktop, dual ovens, your own built-in Miele espresso maker(!), & dual dishwashers. Primary bedroom has 2 walk-in closets & a separate sitting room/office. Living areas on the main floor offer expansive lake views, soaring ceilings, & a stone fireplace w/ reclaimed wood mantle. New hardwoods in much of the living area were added in 2019, and original hardwoods just refinished to match. Main level office w/ built-ins. Two additional bedrooms & baths were added in 2019. Lakeside exercise studio w/ split ac system. Beautiful year round sunrises and moon rises with sunsets visible from the dock in the summer. Operate pool controls using AquaLink app from smartphone.
Location
State NC
County Mecklenburg
Zoning GR
Body of Water Lake Norman
Interior
Interior Features Built-in Features, Kitchen Island, Open Floorplan, Pantry, Walk-In Closet(s), Wet Bar
Heating Forced Air, Heat Pump, Natural Gas
Cooling Ceiling Fan(s), Central Air
Flooring Carpet, Tile, Wood
Fireplaces Type Gas Log, Great Room, Outside, Porch, Wood Burning
Fireplace true
Appliance Dishwasher, Disposal, Double Oven, Exhaust Fan, Gas Cooktop, Microwave, Tankless Water Heater
Exterior
Exterior Feature In Ground Pool
Garage Spaces 2.0
Utilities Available Gas
Waterfront Description Boat Lift, Pier
Roof Type Shingle
Parking Type Attached Garage
Garage true
Building
Lot Description Waterfront
Foundation Crawl Space
Sewer Other - See Remarks
Water City
Architectural Style Transitional
Level or Stories Two
Structure Type Wood
New Construction false
Schools
Elementary Schools Cornelius
Middle Schools Bailey
High Schools William Amos Hough
Others
Senior Community false
Restrictions Subdivision
Acceptable Financing Cash, Conventional
Listing Terms Cash, Conventional
Special Listing Condition None
Read Less Info
Want to know what your home might be worth? Contact us for a FREE valuation!

Our team is ready to help you sell your home for the highest possible price ASAP
© 2024 Listings courtesy of Canopy MLS as distributed by MLS GRID. All Rights Reserved.
Bought with Dennis Caudle • Lake Realty

Helping make real estate simple, fun and stress-free!







