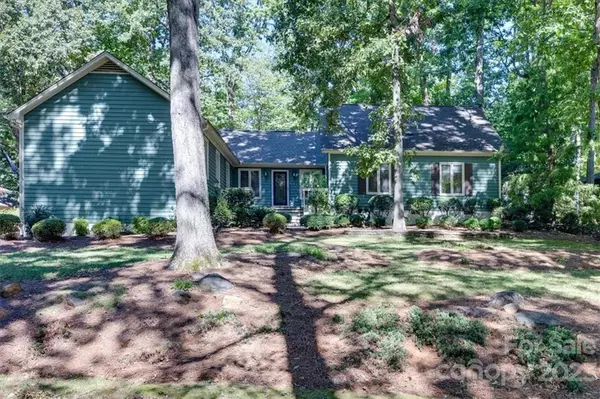$575,000
$575,000
For more information regarding the value of a property, please contact us for a free consultation.
4 Beds
3 Baths
2,580 SqFt
SOLD DATE : 06/14/2023
Key Details
Sold Price $575,000
Property Type Single Family Home
Sub Type Single Family Residence
Listing Status Sold
Purchase Type For Sale
Square Footage 2,580 sqft
Price per Sqft $222
Subdivision River Hills
MLS Listing ID 3909169
Sold Date 06/14/23
Style Transitional
Bedrooms 4
Full Baths 3
HOA Fees $181/qua
HOA Y/N 1
Abv Grd Liv Area 2,580
Year Built 1974
Lot Size 0.320 Acres
Acres 0.32
Property Description
Back on the market! No fault of the sellers...We are ready to close! Beautiful brick flooring accents the foyer. Large great room with vaulted ceiling, stained beams, and stone fireplace equipped with gas logs. Upgrades have been made to the kitchen with newer granite counters, tile backsplash, cherry cabinets, and stainless appliances. The beautiful sunroom looks out on a private, treed lot. Three bedrooms on the main level with bonus room/bedroom up with its own private full bath. All three bathrooms have been upgraded to the highest level. Hardwood flooring through the main living area. Custom plantation shutters throughout most of the main level living area. Automated home allows for door lock and light control from anywhere. Side load, two-car garage, and additional storage building out back. Large deck for entertaining or relaxing. Newer tankless water heater. All of this in the gated security of River Hills!
Location
State SC
County York
Zoning RC-I
Rooms
Main Level Bedrooms 3
Interior
Interior Features Attic Walk In, Cable Prewire, Cathedral Ceiling(s), Entrance Foyer, Open Floorplan, Pantry, Vaulted Ceiling(s), Walk-In Pantry
Heating Forced Air, Natural Gas, Zoned
Cooling Ceiling Fan(s), Central Air, Zoned
Flooring Brick, Carpet, Hardwood, Tile, Wood
Fireplaces Type Gas, Gas Log, Great Room
Appliance Dishwasher, Disposal, Exhaust Fan, Exhaust Hood, Gas Cooktop, Gas Water Heater, Microwave, Plumbed For Ice Maker, Tankless Water Heater
Exterior
Garage Spaces 2.0
Community Features Dog Park, Fitness Center, Gated, Golf, Picnic Area, Playground, Pond, Recreation Area, Sidewalks, Street Lights, Walking Trails
Utilities Available Cable Available
Waterfront Description Beach - Public, Boat Slip – Community, Lake
View Golf Course
Roof Type Shingle
Parking Type Attached Garage, Garage Door Opener, Garage Faces Side, Garage Shop
Garage true
Building
Lot Description Level, Private, Wooded
Foundation Crawl Space
Sewer County Sewer
Water County Water
Architectural Style Transitional
Level or Stories 1 Story/F.R.O.G.
Structure Type Wood
New Construction false
Schools
Elementary Schools Crowders Creek
Middle Schools Oak Ridge
High Schools Clover
Others
HOA Name RHCA
Senior Community false
Restrictions Architectural Review,Building,Manufactured Home Not Allowed,Modular Not Allowed
Acceptable Financing Cash, Conventional, VA Loan
Listing Terms Cash, Conventional, VA Loan
Special Listing Condition None
Read Less Info
Want to know what your home might be worth? Contact us for a FREE valuation!

Our team is ready to help you sell your home for the highest possible price ASAP
© 2024 Listings courtesy of Canopy MLS as distributed by MLS GRID. All Rights Reserved.
Bought with Melanie Wilson • Keller Williams Connected

Helping make real estate simple, fun and stress-free!







