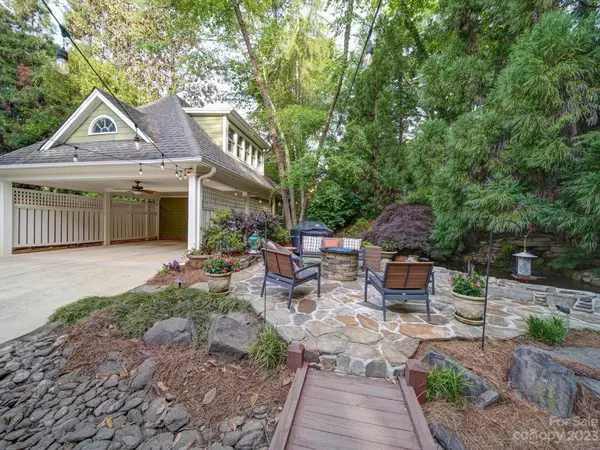$944,000
$890,000
6.1%For more information regarding the value of a property, please contact us for a free consultation.
3 Beds
3 Baths
2,156 SqFt
SOLD DATE : 06/19/2023
Key Details
Sold Price $944,000
Property Type Single Family Home
Sub Type Single Family Residence
Listing Status Sold
Purchase Type For Sale
Square Footage 2,156 sqft
Price per Sqft $437
Subdivision Midwood
MLS Listing ID 4028116
Sold Date 06/19/23
Style Arts and Crafts
Bedrooms 3
Full Baths 2
Half Baths 1
Abv Grd Liv Area 2,156
Year Built 1998
Lot Size 0.299 Acres
Acres 0.299
Lot Dimensions 30 x151x97x159
Property Description
This stunning residence in Midwood is ready for you to call home. A charming single-family property located on the highly sought-after Club Rd in the Plaza Midwood neighborhood. This home has 3 bedrooms, 2.5 bathrooms, and a host of desirable features. You'll immediately notice the warm and inviting atmosphere of the living area. The cozy fireplace, hardwood floors, and inviting screened porch create a comfortable and relaxing ambiance. The kitchen is equally impressive, with granite countertops and SS appliances. One of the highlights of this property is the beautiful stocked koi pond located in the backyard. The tranquil sound of the water and the vibrant colors of the fish create a peaceful and serene environment that is perfect for R & R. In addition, the backyard also features a detached carport with ample parking space and plenty of extra storage. Whether you're looking for a quiet place to unwind or a bustling neighborhood with plenty of excitement, this home has it all.
Location
State NC
County Mecklenburg
Zoning R5
Interior
Interior Features Pantry, Walk-In Closet(s)
Heating Forced Air, Natural Gas
Cooling Central Air, Electric
Flooring Carpet, Tile, Wood
Fireplaces Type Family Room, Gas Log, Gas Vented, Great Room
Fireplace true
Appliance Convection Oven, Dishwasher, Disposal, Gas Cooktop, Gas Water Heater, Microwave, Plumbed For Ice Maker, Refrigerator, Self Cleaning Oven, Wall Oven
Exterior
Utilities Available Gas
Roof Type Shingle
Parking Type Detached Carport
Garage false
Building
Foundation Crawl Space
Sewer Public Sewer
Water City
Architectural Style Arts and Crafts
Level or Stories Two
Structure Type Hardboard Siding, Stone Veneer
New Construction false
Schools
Elementary Schools Shamrock
Middle Schools Eastway
High Schools Garinger
Others
Senior Community false
Acceptable Financing Cash, Conventional, VA Loan
Listing Terms Cash, Conventional, VA Loan
Special Listing Condition None
Read Less Info
Want to know what your home might be worth? Contact us for a FREE valuation!

Our team is ready to help you sell your home for the highest possible price ASAP
© 2024 Listings courtesy of Canopy MLS as distributed by MLS GRID. All Rights Reserved.
Bought with Ellen Kelly • Helen Adams Realty

Helping make real estate simple, fun and stress-free!







