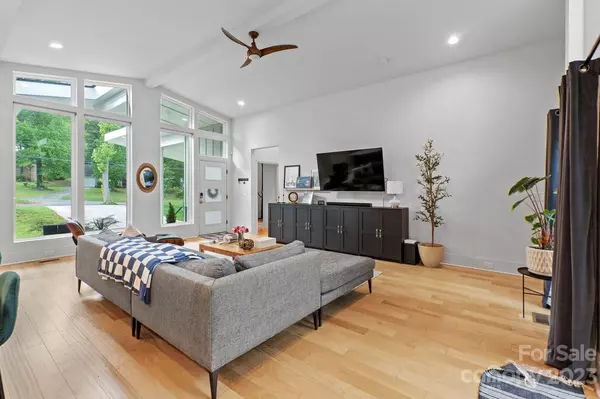$590,000
$600,000
1.7%For more information regarding the value of a property, please contact us for a free consultation.
4 Beds
3 Baths
1,918 SqFt
SOLD DATE : 06/13/2023
Key Details
Sold Price $590,000
Property Type Single Family Home
Sub Type Single Family Residence
Listing Status Sold
Purchase Type For Sale
Square Footage 1,918 sqft
Price per Sqft $307
Subdivision Shannon Park
MLS Listing ID 4028595
Sold Date 06/13/23
Style Modern
Bedrooms 4
Full Baths 3
Construction Status Completed
Abv Grd Liv Area 1,918
Year Built 2020
Lot Size 0.460 Acres
Acres 0.46
Property Description
This stunning 4 bedroom, 3 bathroom ranch home is nestled on almost a 1/2 acre wooded lot. The design is inspired by the California modernist movement of the 50s and 60s, featuring vaulted ceilings, hickory wood flooring, and custom NC made cabinets. This home features an open floor plan with a huge kitchen island perfect for entertaining. The large windows throughout flood the home with natural light. Two bedrooms include ensuite baths, and the other two share a third full bath. Premium tile and fixture selections throughout the home add to the modern feel. The huge deck overlooks the large backyard, ideal for outdoor gatherings. It is located just minutes from NoDa, Villa Heights, and Plaza Midwood; and it's only a short 15-minute drive to Uptown Charlotte. Don't miss the opportunity to own this unique, modern home! Home has been well cared for and upgraded and has a fully encapsulated crawl space and EV charger at carport.
Location
State NC
County Mecklenburg
Rooms
Main Level Bedrooms 4
Interior
Interior Features Kitchen Island, Open Floorplan, Vaulted Ceiling(s), Walk-In Closet(s)
Heating Forced Air
Cooling Central Air
Flooring Hardwood, Tile
Fireplace false
Appliance Dishwasher, Disposal, Exhaust Hood, Gas Range, Microwave, Tankless Water Heater
Exterior
Fence Fenced, Wood
Roof Type Shingle
Parking Type Attached Carport, Driveway
Garage false
Building
Foundation Crawl Space
Sewer Public Sewer
Water City
Architectural Style Modern
Level or Stories One
Structure Type Fiber Cement, Stone Veneer
New Construction false
Construction Status Completed
Schools
Elementary Schools Briarwood
Middle Schools Martin Luther King Jr
High Schools Garinger
Others
HOA Name n/a - see remarks
Senior Community false
Acceptable Financing Cash, Conventional, VA Loan
Listing Terms Cash, Conventional, VA Loan
Special Listing Condition None
Read Less Info
Want to know what your home might be worth? Contact us for a FREE valuation!

Our team is ready to help you sell your home for the highest possible price ASAP
© 2024 Listings courtesy of Canopy MLS as distributed by MLS GRID. All Rights Reserved.
Bought with Stephen Scott • Helen Adams Realty

Helping make real estate simple, fun and stress-free!







