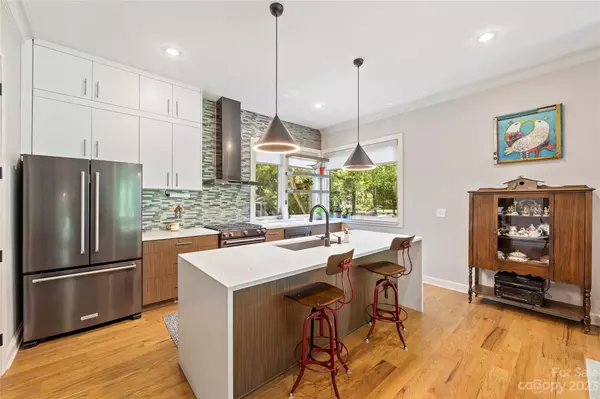$675,000
$675,000
For more information regarding the value of a property, please contact us for a free consultation.
3 Beds
4 Baths
2,190 SqFt
SOLD DATE : 06/13/2023
Key Details
Sold Price $675,000
Property Type Townhouse
Sub Type Townhouse
Listing Status Sold
Purchase Type For Sale
Square Footage 2,190 sqft
Price per Sqft $308
Subdivision Chantilly
MLS Listing ID 4028685
Sold Date 06/13/23
Style Modern
Bedrooms 3
Full Baths 3
Half Baths 1
Construction Status Completed
HOA Fees $302/mo
HOA Y/N 1
Abv Grd Liv Area 2,190
Year Built 2020
Property Description
Looking for the best end unit at Chantilly on the Green? This coveted and largest Chesterfield floor plan lives and feels like a house in the highly sought after Chantilly neighborhood with oversized corner windows providing views of your mature landscaping into the neighborhood with endless features such as upgraded millwork throughout, upgraded carpet, new interior paint, custom window treatments inside and out, rooftop terrace and lower terrace, modern flat front cabinetry, waterfall quartz countertop, gas cooktop with hood, 10’ ceilings, open floor plan and the largest rear yard where every inch is curated for the butterfly highway. Situated between the neighborhoods of Plaza Midwood & Elizabeth, the community features a Reading Meadow, Paw Park, walking trails to Chantilly Ecological Sanctuary, Wild Grove and access to the future greenway. Less than 3 miles from Uptown, this unit provides easy access to dining, shopping and the upcoming Commonwealth mixed use development.
Location
State NC
County Mecklenburg
Building/Complex Name Chantilly On The Green
Zoning B1
Interior
Interior Features Built-in Features, Drop Zone, Entrance Foyer, Kitchen Island, Open Floorplan, Split Bedroom, Walk-In Closet(s)
Heating Forced Air, Natural Gas, Zoned
Cooling Ceiling Fan(s), Central Air, Zoned
Flooring Carpet, Tile, Wood
Fireplaces Type Living Room
Fireplace true
Appliance Dishwasher, Disposal, Dryer, Exhaust Fan, Gas Oven, Gas Range, Refrigerator, Self Cleaning Oven, Tankless Water Heater, Washer, Washer/Dryer
Exterior
Exterior Feature Rooftop Terrace
Garage Spaces 2.0
Fence Back Yard, Fenced, Privacy, Wood
Community Features Dog Park, Picnic Area, Pond, Recreation Area, Street Lights, Walking Trails
Utilities Available Cable Connected, Electricity Connected
Roof Type Shingle
Parking Type Driveway, Attached Garage, Garage Faces Front
Garage true
Building
Lot Description End Unit, Level, Views
Foundation Slab
Builder Name Goode
Sewer Public Sewer
Water City
Architectural Style Modern
Level or Stories Four
Structure Type Hardboard Siding, Wood
New Construction false
Construction Status Completed
Schools
Elementary Schools Oakhurst Steam Academy
Middle Schools Eastway
High Schools Garinger
Others
HOA Name William Douglass Property Management
Senior Community false
Acceptable Financing Cash, Conventional, FHA, VA Loan
Listing Terms Cash, Conventional, FHA, VA Loan
Special Listing Condition None
Read Less Info
Want to know what your home might be worth? Contact us for a FREE valuation!

Our team is ready to help you sell your home for the highest possible price ASAP
© 2024 Listings courtesy of Canopy MLS as distributed by MLS GRID. All Rights Reserved.
Bought with Tammie Cartledge • Keller Williams South Park

Helping make real estate simple, fun and stress-free!







