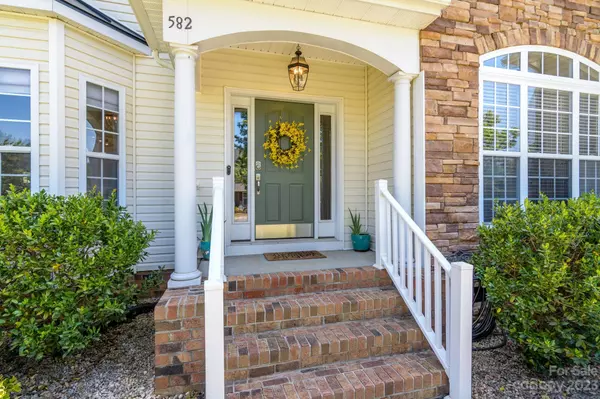$587,000
$575,000
2.1%For more information regarding the value of a property, please contact us for a free consultation.
4 Beds
3 Baths
3,657 SqFt
SOLD DATE : 06/15/2023
Key Details
Sold Price $587,000
Property Type Single Family Home
Sub Type Single Family Residence
Listing Status Sold
Purchase Type For Sale
Square Footage 3,657 sqft
Price per Sqft $160
Subdivision Pleasant Glen
MLS Listing ID 4021402
Sold Date 06/15/23
Style Traditional
Bedrooms 4
Full Baths 2
Half Baths 1
Construction Status Completed
HOA Fees $29/ann
HOA Y/N 1
Abv Grd Liv Area 3,657
Year Built 2008
Lot Size 0.350 Acres
Acres 0.35
Lot Dimensions 65x60x80x108x70x134
Property Description
The wait is over! Welcome home to this spacious 4 bedroom on one of the larger lots in the well established Pleasant Glen subdivision. You will be greeted by gorgeous refinished hardwood flrs w/ french doors that lead to a private office. The light-filled eat-in kitchen is the heart of the home! It is storage heavy with ss appls, work island/breakfast bar & a desk perfect for storing all your favorite recipes. Glass door leads to a private, tree lined back yard w/ endless opportunities for a pool, hot tub and/or gardens. Back inside, follow one of the dual staircases up to the relaxing primary suite w/ sitting area. Dbl vanities, stand up shower, garden tub & a walk-in closet finish off the space beautifully. Upstairs also boasts 3 addl bdrms, a full bathroom & a lg bonus room that could also be a 5th bdrm. Check out the hallway computer niche perfect for surfing the web. Located in the highly rated Fort Mill school district and so close to shopping, dining and all the major highways!
Location
State SC
County York
Zoning RC-I
Interior
Interior Features Attic Stairs Pulldown, Breakfast Bar, Cable Prewire, Garden Tub, Kitchen Island, Open Floorplan, Pantry, Walk-In Closet(s)
Heating Forced Air, Natural Gas
Cooling Ceiling Fan(s), Central Air
Flooring Carpet, Hardwood, Tile, Vinyl
Fireplaces Type Gas Log, Great Room
Fireplace true
Appliance Dishwasher, Disposal, Electric Oven, Electric Range, Exhaust Fan, Gas Water Heater, Microwave, Refrigerator
Exterior
Garage Spaces 2.0
Fence Fenced
Utilities Available Cable Available, Electricity Connected, Gas, Wired Internet Available
Roof Type Shingle
Parking Type Driveway, Attached Garage
Garage true
Building
Lot Description Wooded
Foundation Crawl Space
Sewer Public Sewer
Water City
Architectural Style Traditional
Level or Stories Two
Structure Type Vinyl
New Construction false
Construction Status Completed
Schools
Elementary Schools Springfield
Middle Schools Springfield
High Schools Nation Ford
Others
HOA Name William Douglas
Senior Community false
Acceptable Financing Cash, Conventional, VA Loan
Listing Terms Cash, Conventional, VA Loan
Special Listing Condition Relocation
Read Less Info
Want to know what your home might be worth? Contact us for a FREE valuation!

Our team is ready to help you sell your home for the highest possible price ASAP
© 2024 Listings courtesy of Canopy MLS as distributed by MLS GRID. All Rights Reserved.
Bought with Matt Norman • Yancey Realty, LLC

Helping make real estate simple, fun and stress-free!







