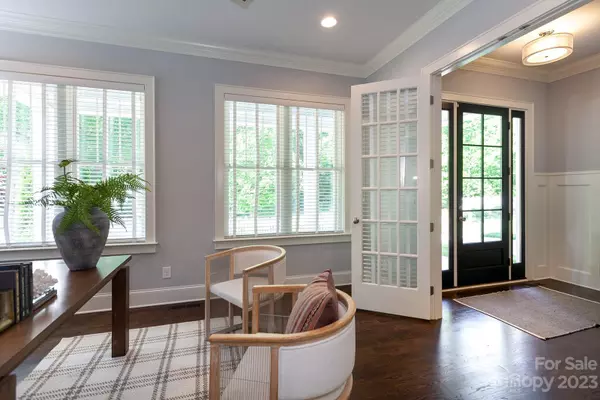$875,000
$869,000
0.7%For more information regarding the value of a property, please contact us for a free consultation.
4 Beds
4 Baths
2,841 SqFt
SOLD DATE : 06/13/2023
Key Details
Sold Price $875,000
Property Type Single Family Home
Sub Type Single Family Residence
Listing Status Sold
Purchase Type For Sale
Square Footage 2,841 sqft
Price per Sqft $307
Subdivision The Oaks At Midwood
MLS Listing ID 4024300
Sold Date 06/13/23
Style Charleston
Bedrooms 4
Full Baths 3
Half Baths 1
HOA Fees $11/ann
HOA Y/N 1
Abv Grd Liv Area 2,841
Year Built 2017
Lot Size 10,890 Sqft
Acres 0.25
Lot Dimensions 219x46x254x219
Property Description
Fall in love with this Charleston Charmer located just minutes from the heart of Plaza Midwood! Enjoy the privacy of a cul-de-sac lot and a backyard bordered by a wooded area. Entertain easily with and a floor plan that brings together a beautiful kitchen with quartz countertops, custom wood cabinets, and stainless steel appliances, a large living room w/gas fireplace, a breakfast area, a custom wet bar and a dining room w/tray ceiling. Enjoy family and guest visits with ease with a large first floor bedroom with a private full bath. Upstairs the oversized primary bedroom connects to a private balcony, and the large ensuite bathroom delights with separate vanities, a garden tub, and a walk-in closet. 2 more generously-sized bedrooms and a large hall bathroom make the home complete. Other wonderful features include gorgeous oak floors, custom molding throughout, screened in back porch, in-ground irrigation, fenced yard & detached 2-car garage. We invite you to stop in for a visit!
Location
State NC
County Mecklenburg
Rooms
Main Level Bedrooms 1
Interior
Interior Features Attic Stairs Pulldown, Kitchen Island, Open Floorplan, Pantry, Tray Ceiling(s), Walk-In Closet(s), Wet Bar
Heating Heat Pump
Cooling Ceiling Fan(s), Central Air, Heat Pump
Flooring Tile, Wood
Fireplaces Type Gas Log, Living Room
Fireplace true
Appliance Bar Fridge, Dishwasher, Disposal, Electric Water Heater, Exhaust Hood, Gas Cooktop, Gas Oven, Microwave, Refrigerator
Exterior
Exterior Feature In-Ground Irrigation
Garage Spaces 2.0
Fence Back Yard, Fenced
Community Features Street Lights, Walking Trails
Utilities Available Cable Available, Electricity Connected, Gas
Roof Type Shingle
Parking Type Driveway, Detached Garage, Garage Door Opener
Garage true
Building
Lot Description Cul-De-Sac
Foundation Crawl Space
Sewer Public Sewer
Water City
Architectural Style Charleston
Level or Stories Two
Structure Type Hardboard Siding
New Construction false
Schools
Elementary Schools Unspecified
Middle Schools Unspecified
High Schools Unspecified
Others
Senior Community false
Acceptable Financing Cash, Conventional
Listing Terms Cash, Conventional
Special Listing Condition None
Read Less Info
Want to know what your home might be worth? Contact us for a FREE valuation!

Our team is ready to help you sell your home for the highest possible price ASAP
© 2024 Listings courtesy of Canopy MLS as distributed by MLS GRID. All Rights Reserved.
Bought with Crystal Presley • Pollinator Properties LLC

Helping make real estate simple, fun and stress-free!







