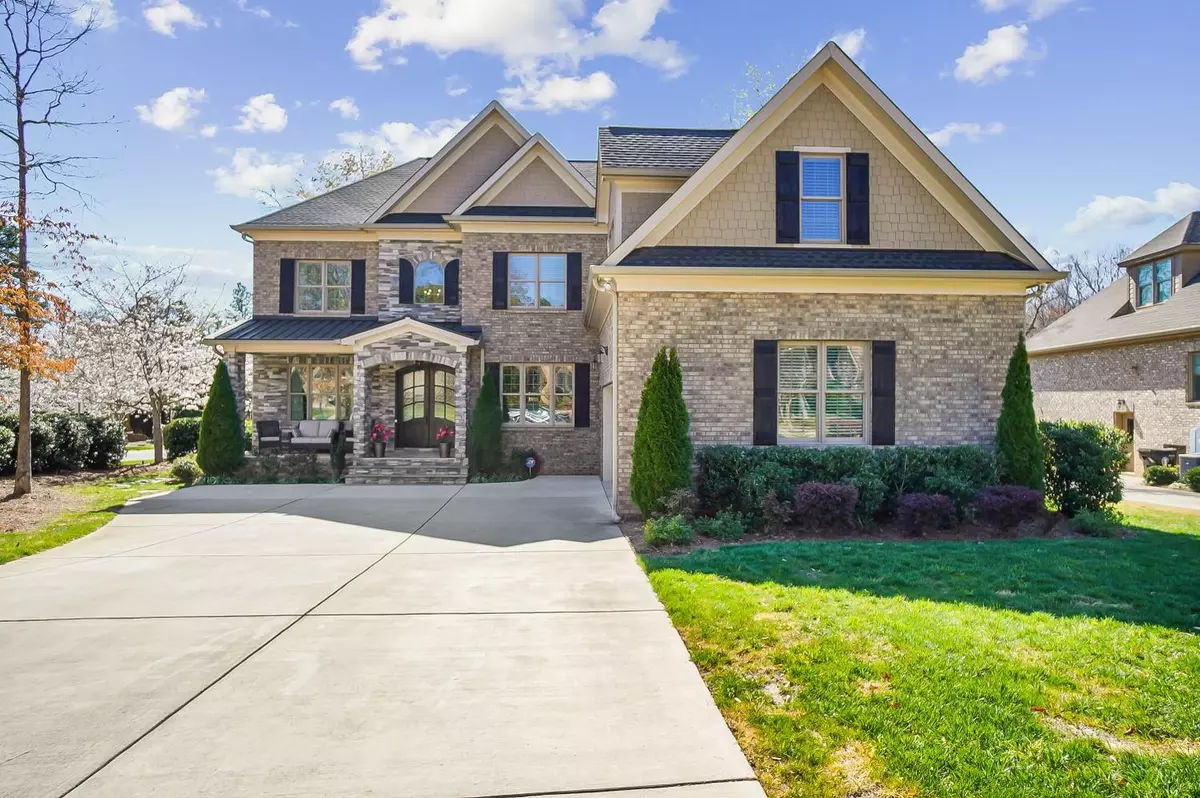$1,175,000
$1,200,000
2.1%For more information regarding the value of a property, please contact us for a free consultation.
5 Beds
5 Baths
4,835 SqFt
SOLD DATE : 06/09/2023
Key Details
Sold Price $1,175,000
Property Type Single Family Home
Sub Type Single Family Residence
Listing Status Sold
Purchase Type For Sale
Square Footage 4,835 sqft
Price per Sqft $243
Subdivision Anniston Grove
MLS Listing ID 4009161
Sold Date 06/09/23
Bedrooms 5
Full Baths 4
Half Baths 1
Abv Grd Liv Area 4,835
Year Built 2018
Lot Size 0.400 Acres
Acres 0.4
Property Description
This stunning executive custom home with stone accents is wrapped w/ lush landscaping that makes it stand out. Open + inviting, 2-story foyer sets tone for the luxury that awaits you. Gleaming solid 5” solid oak hardwood floors are continuous throughout home, providing a rich + warm backdrop. Home office features built-in cabinets + the dining room + great room boasts coffered ceilings. In addition, there is also a bedroom on the main. The kitchen is a chef's dream. Splendid oversized island, counter space + cabinets, under-cabinet lighting + whole house-rain water softener. Year-round sunroom, perfect for relaxing w/ a book or entertaining guests. Upstairs owner's retreat w/ luxury bathroom is the perfect place to retire at the end of the day and just wait until you see the custom closet, center island + chandelier! The backyard is a true oasis w/ heated saltwater pool/spa with waterfall. Entertain friends/ family w/ outdoor kitchen, travertine patio + outdoor music to set the mood.
Location
State NC
County Union
Zoning R044
Rooms
Main Level Bedrooms 1
Interior
Interior Features Attic Stairs Pulldown, Built-in Features, Entrance Foyer, Kitchen Island, Open Floorplan, Tray Ceiling(s), Walk-In Closet(s), Whirlpool
Heating Ductless, Zoned
Cooling Ceiling Fan(s), Central Air, Zoned
Flooring Tile, Wood
Fireplaces Type Great Room, Other - See Remarks
Fireplace true
Appliance Dishwasher, Disposal, Electric Cooktop, Exhaust Fan, Filtration System, Microwave, Oven, Plumbed For Ice Maker, Refrigerator, Wall Oven
Exterior
Exterior Feature Hot Tub, In-Ground Irrigation, Outdoor Kitchen, In Ground Pool, Other - See Remarks
Garage Spaces 2.0
Fence Fenced
Community Features Walking Trails
Utilities Available Gas, Underground Power Lines
Roof Type Shingle
Parking Type Attached Garage, Garage Faces Side
Garage true
Building
Lot Description Corner Lot, Level
Foundation Crawl Space
Sewer Public Sewer
Water City
Level or Stories Two
Structure Type Brick Full, Stone Veneer
New Construction false
Schools
Elementary Schools Wesley Chapel
Middle Schools Weddington
High Schools Weddington
Others
Senior Community false
Acceptable Financing Cash, Conventional
Listing Terms Cash, Conventional
Special Listing Condition None
Read Less Info
Want to know what your home might be worth? Contact us for a FREE valuation!

Our team is ready to help you sell your home for the highest possible price ASAP
© 2024 Listings courtesy of Canopy MLS as distributed by MLS GRID. All Rights Reserved.
Bought with Godi Reddy Godi • Eesha Realty LLC

Helping make real estate simple, fun and stress-free!







