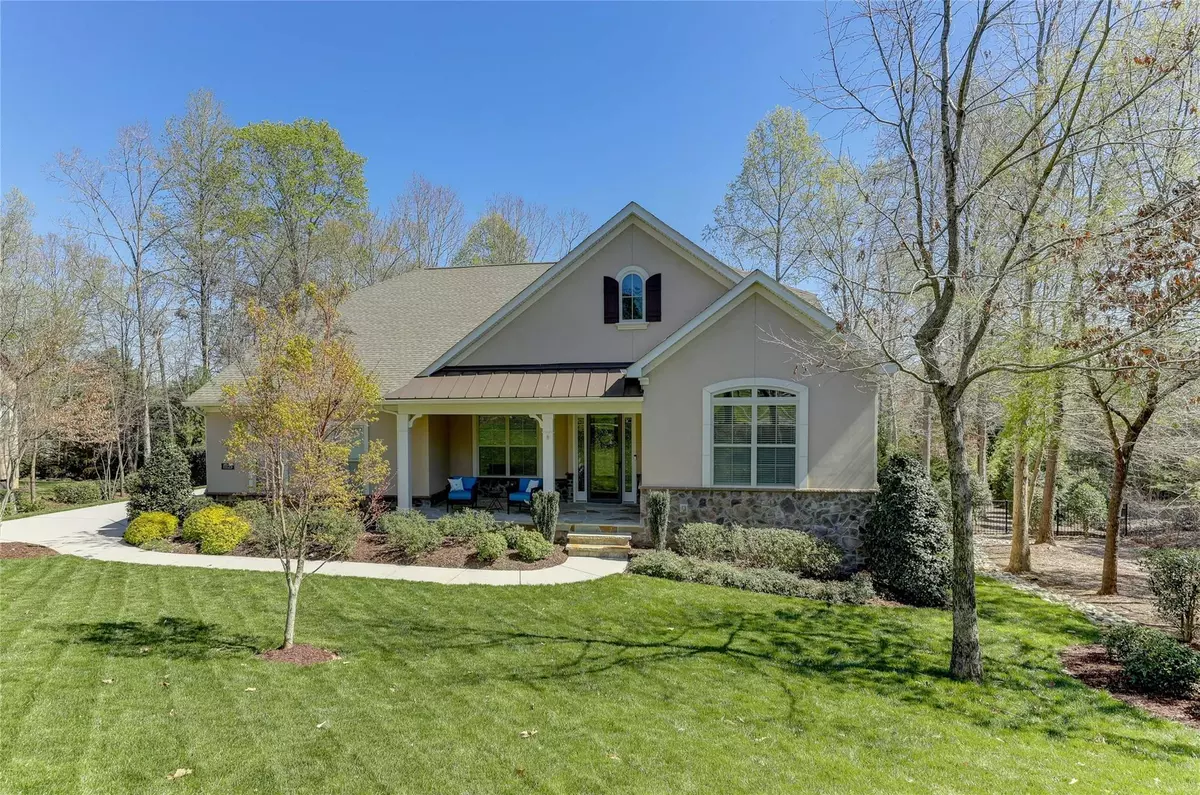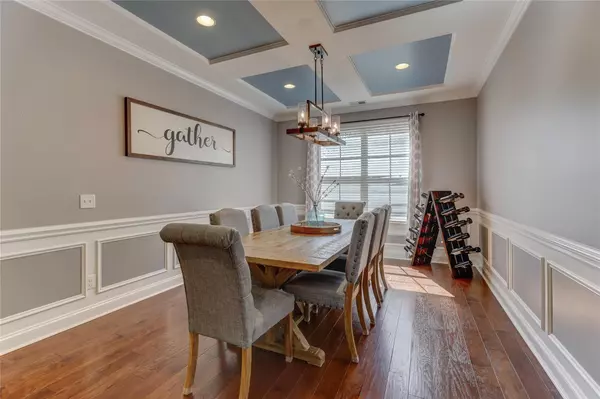$750,000
$750,000
For more information regarding the value of a property, please contact us for a free consultation.
4 Beds
4 Baths
3,310 SqFt
SOLD DATE : 06/07/2023
Key Details
Sold Price $750,000
Property Type Single Family Home
Sub Type Single Family Residence
Listing Status Sold
Purchase Type For Sale
Square Footage 3,310 sqft
Price per Sqft $226
Subdivision Chapel Cove
MLS Listing ID 4002502
Sold Date 06/07/23
Bedrooms 4
Full Baths 3
Half Baths 1
HOA Fees $108/qua
HOA Y/N 1
Abv Grd Liv Area 3,310
Year Built 2013
Lot Size 0.600 Acres
Acres 0.6
Property Description
The Estates of Chapel Cove presents this beautiful home. A private study with French doors, a coffered ceiling, and built-in bookshelves is direct across from the two guest bedrooms with a shared bath—beautiful hardwood floors throughout the main floor, elegant dining room, coffered ceiling, and wainscoting. The slate surround fireplace is the family room focal pt. The kitchen is a chef's delight with w/an oversized kitchen island, espresso cabinetry gas cooktop, and glass tile backsplash. Step out onto the screen porch and experience a true backyard oasis. The large deck overlooks the stone patio with an inground hot tub and artfully designed landscaping that is fully fenced, private, and serene. Oversized primary bedroom on the main w. coffered ceilings, luxury bath, and dual closets with custom built-ins. The mud room includes a drop zone and laundry area. The media room upstairs is perfect for movie night or can be another bedroom with a full bath. Three car garage
Location
State NC
County Mecklenburg
Zoning MX1INNOV
Rooms
Main Level Bedrooms 3
Interior
Heating Central, Natural Gas
Cooling Central Air
Flooring Carpet, Hardwood, Tile
Fireplaces Type Family Room
Fireplace true
Appliance Dishwasher, Disposal, Double Oven, Microwave
Exterior
Exterior Feature Fire Pit, Hot Tub, In-Ground Irrigation
Garage Spaces 3.0
Community Features Clubhouse, Outdoor Pool
Roof Type Shingle
Parking Type Attached Garage
Garage true
Building
Lot Description Corner Lot
Foundation Crawl Space
Sewer Public Sewer
Water City
Level or Stories One and One Half
Structure Type Hard Stucco, Stone Veneer
New Construction false
Schools
Elementary Schools Winget Park
Middle Schools Southwest
High Schools Palisades
Others
HOA Name CAMS Management
Senior Community false
Acceptable Financing Cash, Conventional, VA Loan
Listing Terms Cash, Conventional, VA Loan
Special Listing Condition None
Read Less Info
Want to know what your home might be worth? Contact us for a FREE valuation!

Our team is ready to help you sell your home for the highest possible price ASAP
© 2024 Listings courtesy of Canopy MLS as distributed by MLS GRID. All Rights Reserved.
Bought with Lilliah Moseley • Redfin Corporation

Helping make real estate simple, fun and stress-free!







