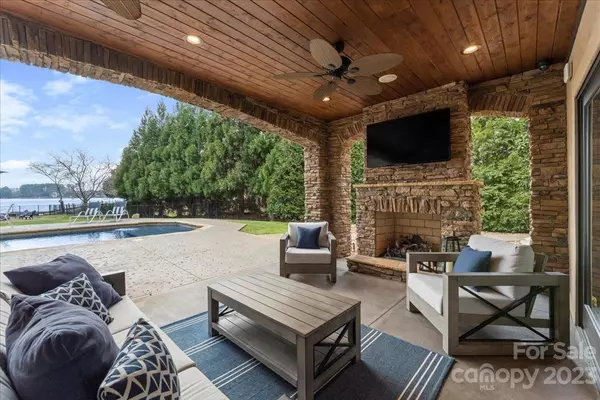$3,860,000
$4,150,000
7.0%For more information regarding the value of a property, please contact us for a free consultation.
5 Beds
7 Baths
6,280 SqFt
SOLD DATE : 06/05/2023
Key Details
Sold Price $3,860,000
Property Type Single Family Home
Sub Type Single Family Residence
Listing Status Sold
Purchase Type For Sale
Square Footage 6,280 sqft
Price per Sqft $614
MLS Listing ID 4009623
Sold Date 06/05/23
Style Transitional
Bedrooms 5
Full Baths 5
Half Baths 2
Abv Grd Liv Area 4,274
Year Built 2014
Lot Size 0.690 Acres
Acres 0.69
Lot Dimensions Irregular
Property Description
Stunning waterfront living in this lakeside retreat. Impeccable design throughout w/ arched doorways, refinished hardwood floors, trendy light fixtures & picture perfect lake view windows. Main floor primary suite w/ his & her bathrooms & unique connecting shower. Beautiful centerpiece marble island in the kitchen w/ quartz countertops, glass tile backsplash, top of the line stainless steel appliances & exposed wood beams. 4 car garage, climate controlled wine cellar, built-in wall safe in both master closets as well as large safe in lower level, gym room with rubber floor & steam shower, smart home w/ outdoor security cameras, outdoor shower, automatic blinds in 3 rooms, 4 HVAC units, tankless water heater, & 3 washer/dryer connections (1 on each level). Lounge by the heated saltwater pool & spa & entertain at the poolside bar & grill with covered sitting area, stone fireplace & outdoor speakers. An entertainer's dream with no HOA but still in the sought after Jetton Peninsula area!
Location
State NC
County Mecklenburg
Zoning GR
Body of Water Lake Norman
Rooms
Basement Exterior Entry, Finished, Full, Interior Entry
Main Level Bedrooms 1
Interior
Interior Features Attic Stairs Pulldown, Breakfast Bar, Cable Prewire, Cathedral Ceiling(s), Entrance Foyer, Kitchen Island, Open Floorplan, Pantry, Walk-In Closet(s), Walk-In Pantry, Other - See Remarks
Heating Forced Air, Natural Gas, Zoned
Cooling Ceiling Fan(s), Central Air, Zoned
Flooring Tile, Wood
Fireplaces Type Great Room, Outside, Recreation Room
Fireplace true
Appliance Dishwasher, Disposal, Gas Cooktop, Gas Water Heater, Wine Refrigerator
Exterior
Exterior Feature Gas Grill, In-Ground Irrigation, Outdoor Kitchen, In Ground Pool
Garage Spaces 4.0
Fence Fenced
Utilities Available Cable Available, Gas
Waterfront Description Dock, Personal Watercraft Lift, Pier, Retaining Wall
View Water, Year Round
Parking Type Circular Driveway, Attached Garage, Garage Door Opener, Garage Faces Side, Keypad Entry
Garage true
Building
Lot Description Wooded, Waterfront
Foundation Basement, Crawl Space
Sewer Public Sewer
Water City
Architectural Style Transitional
Level or Stories Two
Structure Type Hard Stucco, Stone
New Construction false
Schools
Elementary Schools Cornelius
Middle Schools Bailey
High Schools William Amos Hough
Others
Senior Community false
Special Listing Condition None
Read Less Info
Want to know what your home might be worth? Contact us for a FREE valuation!

Our team is ready to help you sell your home for the highest possible price ASAP
© 2024 Listings courtesy of Canopy MLS as distributed by MLS GRID. All Rights Reserved.
Bought with Liz Miller • Ivester Jackson Properties

Helping make real estate simple, fun and stress-free!







