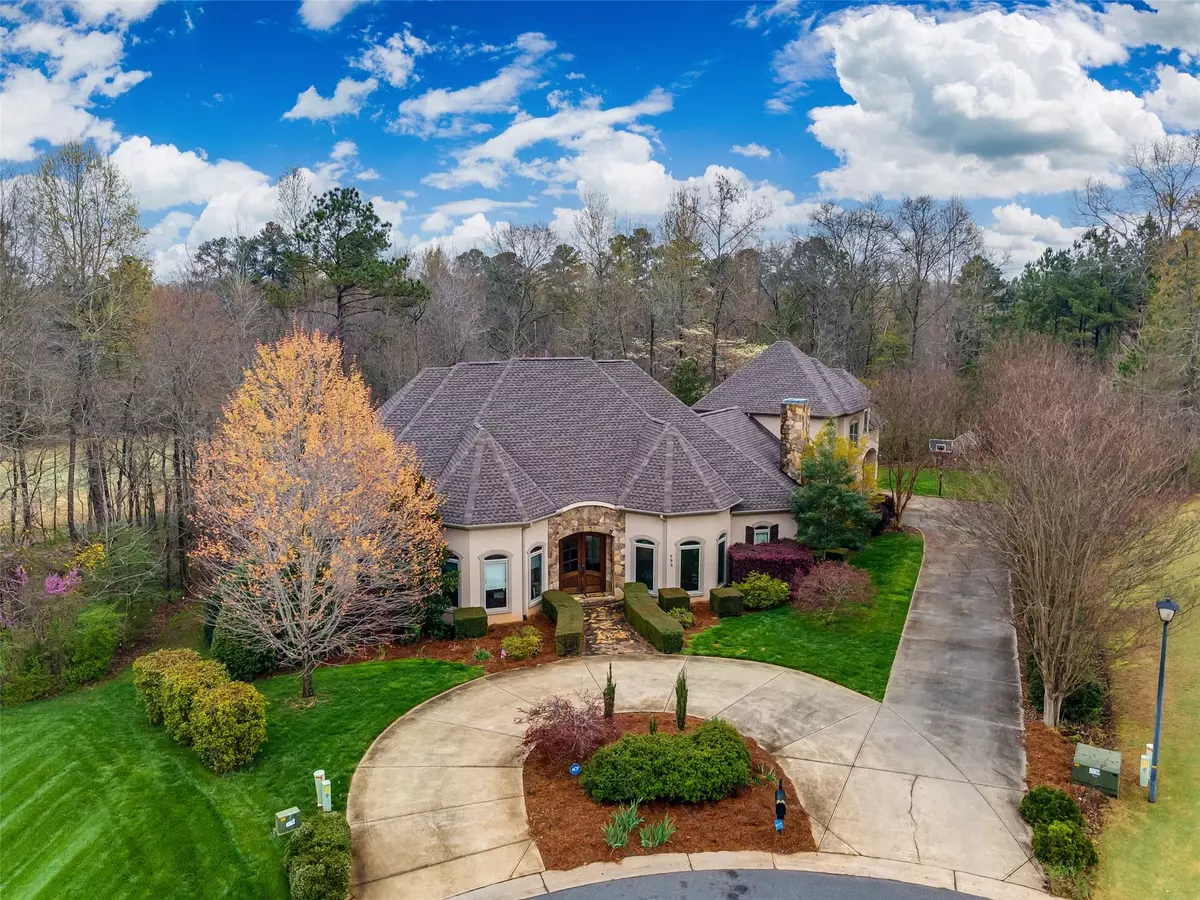$850,000
$895,000
5.0%For more information regarding the value of a property, please contact us for a free consultation.
3 Beds
4 Baths
4,034 SqFt
SOLD DATE : 06/05/2023
Key Details
Sold Price $850,000
Property Type Single Family Home
Sub Type Single Family Residence
Listing Status Sold
Purchase Type For Sale
Square Footage 4,034 sqft
Price per Sqft $210
Subdivision Waterford Glen
MLS Listing ID 4007722
Sold Date 06/05/23
Style European
Bedrooms 3
Full Baths 3
Half Baths 1
HOA Fees $22
HOA Y/N 1
Abv Grd Liv Area 4,034
Year Built 2008
Lot Size 0.580 Acres
Acres 0.58
Property Description
This stunning, European-style home offers royalty-level luxury on the 10th Fairway of Waterford Glen Golf Course. Welcome guests in the Foyer & entertain in the Dining Room, which opens to an inviting covered flagstone patio/terrace. Owner's Suite boasts an ensuite spa with a clawfoot tub & walk-through shower, plus a private office & mini kitchenette. Gathering spots abound in the Great Room w/stone gas fireplace, plus an office and parlor; there's also a remodeled gourmet kitchen w/custom island & high-end appliances. Butler's pantry & hidden pantry behind the chalkboard door. Upstairs 3rd bedroom w/huge closet, and 3 walk-in attic spaces--you'll always have space for what matters. Step outside to find your own private outdoor living paradise, perfect for hosting on the large stone patio & terrace or gathering around the firepit while surrounded by nature. And if that weren't enough, this home also has a 2-car garage with golf cart bay & double doors that open to the backyard!
Location
State SC
County York
Zoning RIO
Rooms
Main Level Bedrooms 2
Interior
Interior Features Attic Finished, Attic Other, Attic Walk In, Breakfast Bar, Built-in Features, Cable Prewire, Entrance Foyer, Kitchen Island, Open Floorplan, Split Bedroom, Storage, Tray Ceiling(s), Walk-In Closet(s), Walk-In Pantry, Wet Bar
Heating Electric, Forced Air, Natural Gas, Zoned
Cooling Central Air, Electric, Multi Units, Zoned
Flooring Carpet, Tile, Vinyl, Wood
Fireplaces Type Gas Log, Great Room
Fireplace true
Appliance Dishwasher, Disposal, Double Oven, Exhaust Hood, Gas Cooktop, Microwave, Plumbed For Ice Maker, Refrigerator, Self Cleaning Oven, Tankless Water Heater, Wall Oven, Warming Drawer, Washer/Dryer
Exterior
Exterior Feature Fire Pit
Garage Spaces 2.0
Community Features Clubhouse, Golf, Outdoor Pool, Recreation Area, Sidewalks, Street Lights, Walking Trails
Utilities Available Cable Available, Electricity Connected, Gas
View Golf Course
Parking Type Circular Driveway, Driveway, Attached Garage, Garage Door Opener, Garage Faces Side, Golf Cart Garage, Tandem
Garage true
Building
Lot Description Cul-De-Sac, Level, On Golf Course, Private, Wooded, Wooded
Foundation Slab
Sewer Public Sewer
Water City
Architectural Style European
Level or Stories One and One Half
Structure Type Hard Stucco, Stone
New Construction false
Schools
Elementary Schools Independence
Middle Schools Castle Heights
High Schools Rock Hill
Others
HOA Name William Douglas Property Management Co.
Senior Community false
Restrictions Architectural Review
Acceptable Financing Cash, Conventional
Listing Terms Cash, Conventional
Special Listing Condition None
Read Less Info
Want to know what your home might be worth? Contact us for a FREE valuation!

Our team is ready to help you sell your home for the highest possible price ASAP
© 2024 Listings courtesy of Canopy MLS as distributed by MLS GRID. All Rights Reserved.
Bought with Amy Mohaugen • Keller Williams Connected

Helping make real estate simple, fun and stress-free!







