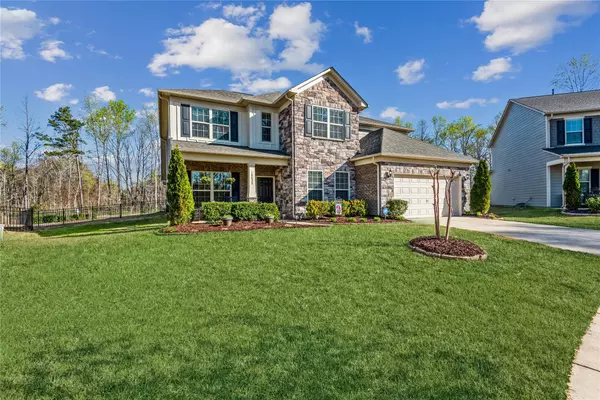$660,000
$659,900
For more information regarding the value of a property, please contact us for a free consultation.
4 Beds
4 Baths
3,500 SqFt
SOLD DATE : 05/31/2023
Key Details
Sold Price $660,000
Property Type Single Family Home
Sub Type Single Family Residence
Listing Status Sold
Purchase Type For Sale
Square Footage 3,500 sqft
Price per Sqft $188
Subdivision Chapel Cove
MLS Listing ID 4010993
Sold Date 05/31/23
Style Traditional
Bedrooms 4
Full Baths 3
Half Baths 1
HOA Fees $108/qua
HOA Y/N 1
Abv Grd Liv Area 3,500
Year Built 2018
Lot Size 0.280 Acres
Acres 0.28
Lot Dimensions 104x20x133x44x133x21
Property Description
Stunning 4 Bedroom 3 1/2 Bath home near the Lake with upgrades everywhere. Beautiful Kitchen with Farm Sink, Granite Tops, Gas Cooktop and upgraded lighting over Island plus Soft-Close Drawers. Breakfast area with upgraded Chandelier. Large Walk-in Pantry and Butler-Pantry with upgraded Granite. Huge/extended Great Room with stack-stone Fireplace. Hardwoods on 1st and most of the 2nd floor. Crown-Molding throughout. Elegant Dining Room with Trey Ceiling and Picture-Frame Molding. Private Office on 1st. Perfect 1st floor Primary Bedroom with Trey-Ceiling. Upgraded Primary Bath with extended Shower, Large separate Tub and huge Walk-in Closet. Mud-Room off Garage. 3 Large Bedrooms on 2nd floor with 2 Bathrooms. Loft/entertainment area on 2nd, perfect for a pool table. Backyard is unbelievable. Fenced-in and Private. Extended stone patio with Fire-pit as well as covered area and over looks wooded/natural area.
Extras: tankless water heater, rod-iron spindles, walk-in attic with shelving.
Location
State NC
County Mecklenburg
Zoning Res
Rooms
Main Level Bedrooms 1
Interior
Interior Features Attic Stairs Pulldown, Attic Walk In, Drop Zone, Entrance Foyer, Garden Tub, Kitchen Island, Tray Ceiling(s), Walk-In Closet(s), Walk-In Pantry
Heating Natural Gas
Cooling Ceiling Fan(s), Central Air
Flooring Carpet, Tile, Wood
Fireplaces Type Fire Pit, Gas Log, Great Room
Fireplace true
Appliance Dishwasher, Disposal, Gas Cooktop, Microwave, Tankless Water Heater
Exterior
Exterior Feature Fire Pit
Garage Spaces 2.0
Fence Back Yard, Fenced
Community Features Clubhouse, Fitness Center, Outdoor Pool, Playground, Sidewalks, Tennis Court(s), Walking Trails
Roof Type Shingle
Parking Type Attached Garage
Garage true
Building
Lot Description Cul-De-Sac
Foundation Slab
Sewer Public Sewer
Water City
Architectural Style Traditional
Level or Stories Two
Structure Type Fiber Cement
New Construction false
Schools
Elementary Schools Winget Park
Middle Schools Southwest
High Schools Palisades
Others
HOA Name CAMS
Senior Community false
Acceptable Financing Cash, Conventional
Listing Terms Cash, Conventional
Special Listing Condition None
Read Less Info
Want to know what your home might be worth? Contact us for a FREE valuation!

Our team is ready to help you sell your home for the highest possible price ASAP
© 2024 Listings courtesy of Canopy MLS as distributed by MLS GRID. All Rights Reserved.
Bought with Linda Davis • COMPASS

Helping make real estate simple, fun and stress-free!







