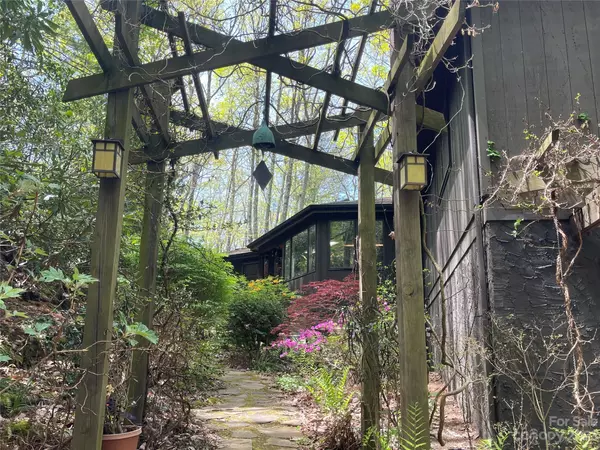$510,000
$498,000
2.4%For more information regarding the value of a property, please contact us for a free consultation.
2 Beds
3 Baths
2,452 SqFt
SOLD DATE : 05/31/2023
Key Details
Sold Price $510,000
Property Type Single Family Home
Sub Type Single Family Residence
Listing Status Sold
Purchase Type For Sale
Square Footage 2,452 sqft
Price per Sqft $207
Subdivision Harrison Hill
MLS Listing ID 4001692
Sold Date 05/31/23
Style Ranch
Bedrooms 2
Full Baths 3
HOA Fees $16/ann
HOA Y/N 1
Abv Grd Liv Area 1,572
Year Built 1977
Lot Size 0.940 Acres
Acres 0.94
Property Description
Lovingly cared for Quintessential Mountain Home! Deltec design starting with a 16 foot hexagon and wings added on both sides, plus many other updates (see attachment)! All one level living, private home towards end of quiet road, yet only 15 minutes to downtown Asheville! Enter into a cozy sunroom, then through to the kitchen and open floor plan Great Room. Formal dining room can easily be converted to 3rd bedroom with this flexible layout, and still have room for dining in the open floor plan. Fireplaces upstairs and down, Rinnai on demand water heater, plentiful storage, and potential to create a rental downstairs, where there is already a small kitchenette. Additional sun space added to side of home upstairs and down, and lots of (Pella) windows and light, to create great sitting areas or to continue the green thumb space, with spacious partially screened, partially covered deck! Workshop downstairs, plus gorgeous yard outside!! Nature Lover's Paradise!!
Location
State NC
County Buncombe
Zoning R-1
Rooms
Basement Basement Garage Door, Daylight, Exterior Entry, Finished, Full, Interior Entry, Storage Space, Walk-Out Access
Main Level Bedrooms 2
Interior
Interior Features Attic Other, Built-in Features, Cable Prewire, Cathedral Ceiling(s), Drop Zone, Entrance Foyer, Open Floorplan, Pantry, Storage, Other - See Remarks
Heating Electric, Heat Pump
Cooling Attic Fan, Ceiling Fan(s), Central Air, Heat Pump
Flooring Tile, Wood
Fireplaces Type Family Room, Great Room, Living Room, Propane, Wood Burning
Fireplace true
Appliance Dishwasher, Disposal, Dryer, Electric Range, Microwave, Propane Water Heater, Refrigerator, Tankless Water Heater, Washer
Exterior
Garage Spaces 1.0
Utilities Available Cable Available, Electricity Connected, Propane
View Mountain(s)
Roof Type Composition
Parking Type Driveway, Attached Garage, Garage Door Opener, Garage Faces Front
Garage true
Building
Lot Description Hilly, Private, Wooded, Views, Wooded
Foundation Basement
Sewer Septic Installed
Water City, Other - See Remarks
Architectural Style Ranch
Level or Stories One
Structure Type Wood
New Construction false
Schools
Elementary Schools Wd Williams
Middle Schools Charles D Owen
High Schools Charles D Owen
Others
HOA Name Harrison Hill Road Association - Melody Shank
Senior Community false
Acceptable Financing Cash, Conventional
Listing Terms Cash, Conventional
Special Listing Condition None
Read Less Info
Want to know what your home might be worth? Contact us for a FREE valuation!

Our team is ready to help you sell your home for the highest possible price ASAP
© 2024 Listings courtesy of Canopy MLS as distributed by MLS GRID. All Rights Reserved.
Bought with Julia Hansgen • Town and Mountain Realty

Helping make real estate simple, fun and stress-free!







