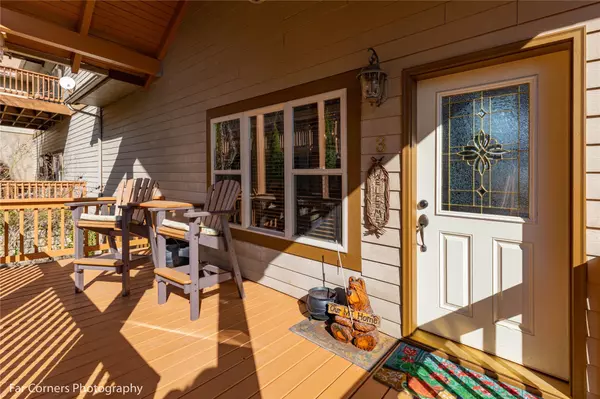$335,000
$349,900
4.3%For more information regarding the value of a property, please contact us for a free consultation.
2 Beds
2 Baths
1,246 SqFt
SOLD DATE : 06/02/2023
Key Details
Sold Price $335,000
Property Type Condo
Sub Type Condominium
Listing Status Sold
Purchase Type For Sale
Square Footage 1,246 sqft
Price per Sqft $268
Subdivision Smoky Mountain Country Club
MLS Listing ID 4013173
Sold Date 06/02/23
Style Traditional
Bedrooms 2
Full Baths 2
HOA Fees $577/mo
HOA Y/N 1
Abv Grd Liv Area 1,246
Year Built 2005
Property Description
Must-see like new fully furnished turn-key one-level upper-floor condo with a highly coveted attached garage allowing secure access directly into the unit. Once inside you find a floor-to-ceiling stacked stone gas log fireplace, cathedral ceilings in the living area, and granite countertops throughout. Stunning view overlooks the 10th green, 5th green, and the 6th fairway across the way. Condo was totally updated Fall of 2021 and Spring of 2022 boasting fresh paint throughout, freshly stained decks, all new engineered hardwood floors, NO carpet, updated ceiling fans and lighting fixtures, a 55” Samsung SmartTV, and all-new appliances including refrigerator, dishwasher, and washer/dryer. The primary suite includes new tiled shower and floors, frameless shower door, toilet, mirrors, and dual shower heads. The guest suite includes a new tub/shower, tile floors, toilet, and dual shower. See documents for a full list of all updates. Come see your mountain getaway today!
Location
State NC
County Swain
Zoning R-1
Rooms
Main Level Bedrooms 2
Interior
Interior Features Cable Prewire, Cathedral Ceiling(s), Open Floorplan, Split Bedroom, Walk-In Closet(s)
Heating Heat Pump
Cooling Heat Pump
Flooring Tile, Wood
Fireplaces Type Gas Log, Great Room, Propane
Fireplace true
Appliance Dishwasher, Disposal, Dryer, Electric Range, Electric Water Heater, Microwave, Refrigerator, Washer
Exterior
Exterior Feature Lawn Maintenance
Utilities Available Cable Available, Electricity Connected, Propane, Underground Utilities, Wired Internet Available
Waterfront Description None
View Golf Course, Year Round
Roof Type Shingle
Parking Type Attached Garage, Garage Faces Front, On Street
Garage true
Building
Lot Description On Golf Course, Views
Foundation Crawl Space
Sewer Private Sewer
Water Community Well
Architectural Style Traditional
Level or Stories Two
Structure Type Hardboard Siding
New Construction false
Schools
Elementary Schools East Swain
Middle Schools Swain
High Schools Swain
Others
Senior Community false
Acceptable Financing Cash, Conventional
Horse Property None
Listing Terms Cash, Conventional
Special Listing Condition None
Read Less Info
Want to know what your home might be worth? Contact us for a FREE valuation!

Our team is ready to help you sell your home for the highest possible price ASAP
© 2024 Listings courtesy of Canopy MLS as distributed by MLS GRID. All Rights Reserved.
Bought with Non Member • MLS Administration

Helping make real estate simple, fun and stress-free!







