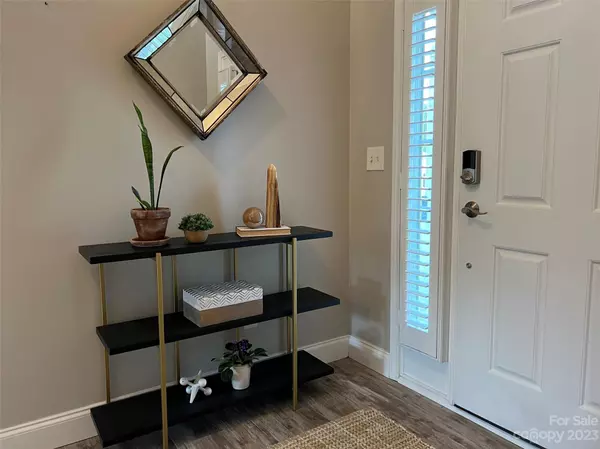$373,000
$375,000
0.5%For more information regarding the value of a property, please contact us for a free consultation.
3 Beds
3 Baths
1,843 SqFt
SOLD DATE : 06/01/2023
Key Details
Sold Price $373,000
Property Type Single Family Home
Sub Type Single Family Residence
Listing Status Sold
Purchase Type For Sale
Square Footage 1,843 sqft
Price per Sqft $202
Subdivision Manchester Place
MLS Listing ID 4017372
Sold Date 06/01/23
Style Transitional
Bedrooms 3
Full Baths 2
Half Baths 1
Construction Status Completed
HOA Fees $12/ann
HOA Y/N 1
Abv Grd Liv Area 1,843
Year Built 2006
Lot Size 10,018 Sqft
Acres 0.23
Property Description
Welcome to this gorgeous home in an incredible neighborhood! This beautifully renovated home has been meticulously maintained and is ready to impress your pickiest buyers! The floorplan is WOW- w/ a 2 Story Foyer & 2 Story Great Room w/ a 'catwalk' above and a remote to operate the blinds on the high windows, above! This is a fantastic, 'Entertaining Friends and Family with Ease' kind of home, w/ a Big Great Rm & Kitchen + an Over-Sized Dining Rm w/ plenty of room for special dinners! The impressive Kitchen is equipped w/ lots of Cabinets & Granite Countertops, Stainless Appliances & 'easy-care' LVP flooring on the main level. Picture cozy evenings by the fireplace & coffee or cocktails under the Covered Patio (perfect for a future Screened Porch?). The Owner's Suite has a Private, Ensuite Bath + a Big WIC. All BR's have nice-sized rooms w/ ample closets. The Huge, Fenced Yard has lush grass with plenty of entertaining & play space and you'll have an Oversized, 2 Car garage, too!
Location
State NC
County Cabarrus
Zoning RM-2
Interior
Interior Features Attic Stairs Pulldown, Cathedral Ceiling(s), Garden Tub, Open Floorplan, Pantry, Walk-In Closet(s)
Heating Natural Gas
Cooling Ceiling Fan(s), Central Air, ENERGY STAR Qualified Equipment
Flooring Carpet, Laminate
Fireplaces Type Gas, Gas Log, Great Room
Fireplace true
Appliance Dishwasher, Disposal, Electric Oven, Electric Range, Exhaust Fan, Gas Water Heater, Microwave, Oven, Plumbed For Ice Maker, Self Cleaning Oven
Exterior
Garage Spaces 2.0
Fence Back Yard, Fenced, Full
Community Features Street Lights
Utilities Available Cable Available, Electricity Connected, Gas, Other - See Remarks
Roof Type Shingle
Parking Type Driveway, Attached Garage, Garage Door Opener, Parking Space(s)
Garage true
Building
Foundation Slab
Sewer Public Sewer
Water City
Architectural Style Transitional
Level or Stories Two
Structure Type Vinyl
New Construction false
Construction Status Completed
Schools
Elementary Schools Winecoff
Middle Schools Northwest Cabarrus
High Schools Northwest Cabarrus
Others
HOA Name Community Association Mgmt
Senior Community false
Restrictions Architectural Review,Building,Short Term Rental Allowed,Subdivision
Acceptable Financing Cash, Conventional, FHA, VA Loan
Listing Terms Cash, Conventional, FHA, VA Loan
Special Listing Condition None
Read Less Info
Want to know what your home might be worth? Contact us for a FREE valuation!

Our team is ready to help you sell your home for the highest possible price ASAP
© 2024 Listings courtesy of Canopy MLS as distributed by MLS GRID. All Rights Reserved.
Bought with Christos Kushell • DW Realty Team Inc

Helping make real estate simple, fun and stress-free!







