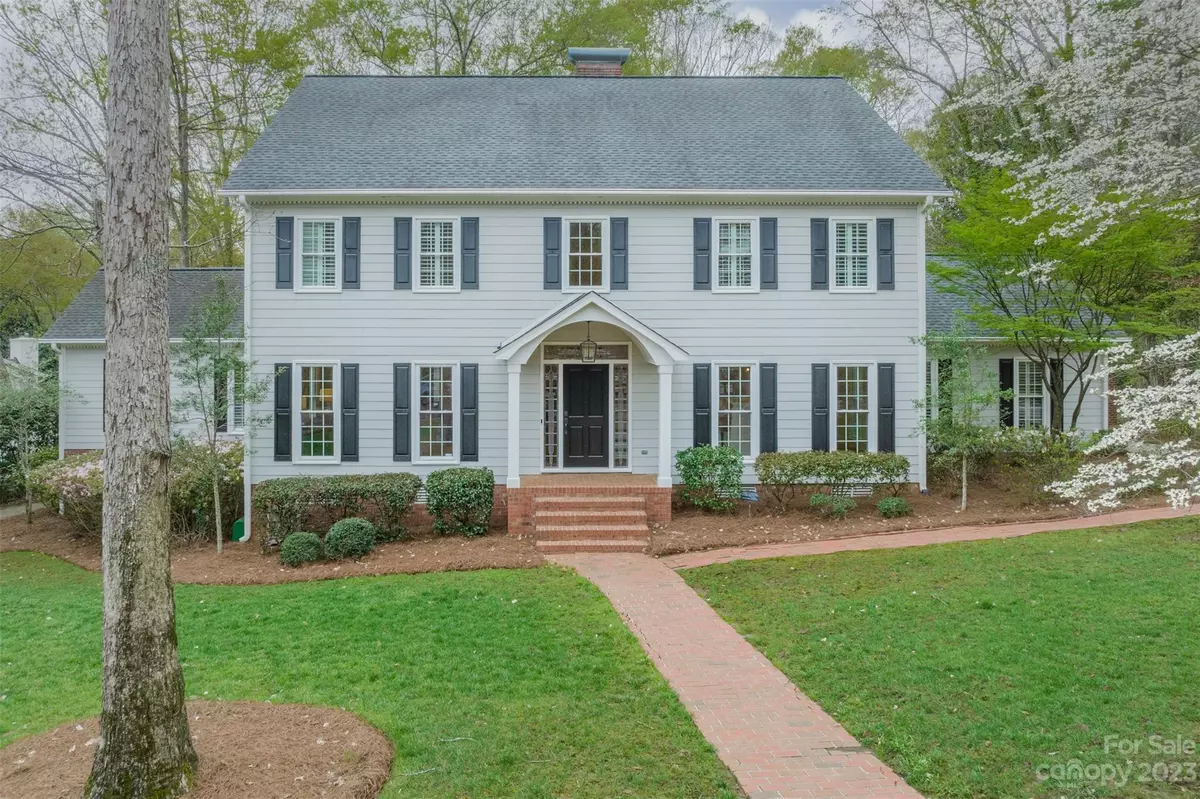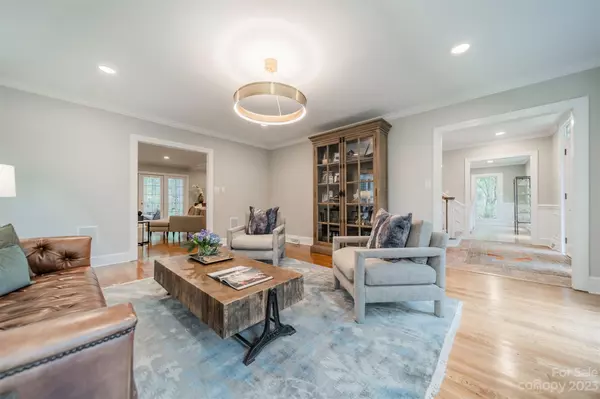$1,400,000
$1,295,000
8.1%For more information regarding the value of a property, please contact us for a free consultation.
4 Beds
4 Baths
3,987 SqFt
SOLD DATE : 05/31/2023
Key Details
Sold Price $1,400,000
Property Type Single Family Home
Sub Type Single Family Residence
Listing Status Sold
Purchase Type For Sale
Square Footage 3,987 sqft
Price per Sqft $351
Subdivision Montibello
MLS Listing ID 4016759
Sold Date 05/31/23
Style Traditional
Bedrooms 4
Full Baths 3
Half Baths 1
Abv Grd Liv Area 3,987
Year Built 1975
Lot Size 0.530 Acres
Acres 0.53
Property Description
Gorgeous, updated 2 story custom home in the heart of highly desirable Montibello! Freshly painted interior & exquisite new light fixtures. Generously sized rooms throughout, open & flexible floor plan, clean lines, wood flooring & a .53 acre wooded lot! Enviable kitchen w/island, Thermador appliances including gas cooktop & double ovens, abundant prep space & a fireplace in the breakfast room! Plus a large walk-in pantry & mud room. Luxurious primary retreat w/ vaulted ceilings, a wall of windows, sitting area, walk-in closets & an elegant bathroom complete w/ soaker tub, double vanity & an oversized shower w/ dual heads. Two large bedrooms share a bath w/shower-tub & two vanities. Fourth bedroom features an en suite bath w/shower. Stunning oversized great room with fireplace opens to an inviting screened porch. Plus a patio & terrace! Great connectivity between indoor & outdoor living areas too. Permanent stairs to the 3rd floor attic space. This is truly a special home!
Location
State NC
County Mecklenburg
Zoning R3
Interior
Interior Features Attic Stairs Fixed, Entrance Foyer, Garden Tub, Kitchen Island, Open Floorplan, Walk-In Closet(s), Walk-In Pantry
Heating Forced Air
Cooling Central Air
Flooring Brick, Tile, Wood
Fireplaces Type Great Room, Kitchen
Fireplace true
Appliance Dishwasher, Double Oven, Exhaust Fan, Gas Cooktop
Exterior
Exterior Feature In-Ground Irrigation
Garage Spaces 2.0
Utilities Available Electricity Connected, Gas, Underground Power Lines
Roof Type Shingle
Parking Type Attached Garage, Garage Faces Rear
Garage true
Building
Lot Description Wooded
Foundation Crawl Space
Sewer Public Sewer
Water City
Architectural Style Traditional
Level or Stories Two
Structure Type Fiber Cement
New Construction false
Schools
Elementary Schools Beverly Woods
Middle Schools Carmel
High Schools South Mecklenburg
Others
Senior Community false
Restrictions Other - See Remarks
Acceptable Financing Cash, Conventional, VA Loan
Listing Terms Cash, Conventional, VA Loan
Special Listing Condition Relocation, None
Read Less Info
Want to know what your home might be worth? Contact us for a FREE valuation!

Our team is ready to help you sell your home for the highest possible price ASAP
© 2024 Listings courtesy of Canopy MLS as distributed by MLS GRID. All Rights Reserved.
Bought with Jenny Eastman • Dickens Mitchener & Associates Inc

Helping make real estate simple, fun and stress-free!







