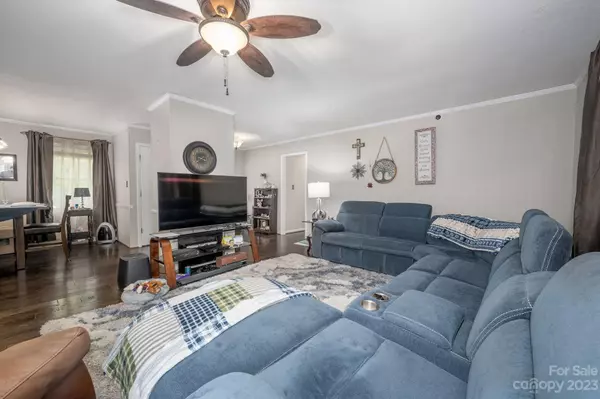$314,312
$295,000
6.5%For more information regarding the value of a property, please contact us for a free consultation.
3 Beds
2 Baths
1,585 SqFt
SOLD DATE : 05/31/2023
Key Details
Sold Price $314,312
Property Type Single Family Home
Sub Type Single Family Residence
Listing Status Sold
Purchase Type For Sale
Square Footage 1,585 sqft
Price per Sqft $198
Subdivision Autumn Acres
MLS Listing ID 4024528
Sold Date 05/31/23
Style Ranch
Bedrooms 3
Full Baths 2
Abv Grd Liv Area 1,585
Year Built 1979
Lot Size 0.340 Acres
Acres 0.34
Lot Dimensions 100x150x100x150
Property Description
Charming brick ranch, tucked away in a neighborhood, yet just a short drive from shopping/dining and I-85. Outdoor features include a covered front porch, a large deck (with natural gas line for grill), a fenced back yard, and an outbuilding. Main living space: entry hall with 2 coat closets; living room with gas log fireplace, computer niche & pretty hand-scraped wood floors; dining room; kitchen with touch faucet, slide-outs in some cabinets, granite countertops, stainless appliances (gas stove, range hood, dishwasher) & pantry; laundry closet. Down the hall you'll find a full bath, 2 secondary bedrooms, a linen closet, and the primary bedroom suite. The primary bath includes separate water closet, separate shower room, & a spacious sink/vanity area. There are dual-walk-in closets in the primary suite. Safety first! There are motion-sensor security lights, smoke/CO detectors & a well-equipped security system. There is a storage/utility room as well. No HOA dues!
Location
State NC
County Gaston
Zoning R1
Rooms
Main Level Bedrooms 3
Interior
Interior Features Attic Stairs Pulldown
Heating Natural Gas
Cooling Central Air
Flooring Carpet, Laminate, Tile, Wood
Fireplaces Type Gas Log, Living Room
Fireplace true
Appliance Dishwasher, Exhaust Hood, Gas Range, Gas Water Heater
Exterior
Exterior Feature Other - See Remarks
Fence Back Yard, Chain Link, Fenced
Roof Type Composition
Parking Type Driveway
Garage false
Building
Lot Description Cleared, Level, Wooded
Foundation Crawl Space
Sewer Public Sewer
Water City
Architectural Style Ranch
Level or Stories One
Structure Type Brick Full
New Construction false
Schools
Elementary Schools Lowell
Middle Schools Holbrook
High Schools Ashbrook
Others
Senior Community false
Acceptable Financing Cash, Conventional
Listing Terms Cash, Conventional
Special Listing Condition None
Read Less Info
Want to know what your home might be worth? Contact us for a FREE valuation!

Our team is ready to help you sell your home for the highest possible price ASAP
© 2024 Listings courtesy of Canopy MLS as distributed by MLS GRID. All Rights Reserved.
Bought with Brian Boger • Keller Williams Ballantyne Area

Helping make real estate simple, fun and stress-free!







