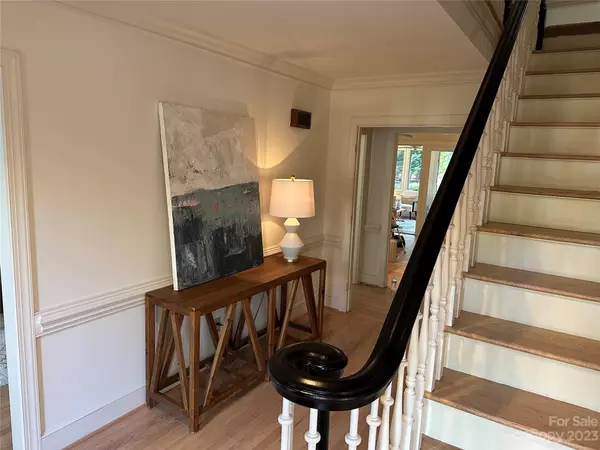$649,900
$649,900
For more information regarding the value of a property, please contact us for a free consultation.
4 Beds
3 Baths
2,673 SqFt
SOLD DATE : 05/31/2023
Key Details
Sold Price $649,900
Property Type Single Family Home
Sub Type Single Family Residence
Listing Status Sold
Purchase Type For Sale
Square Footage 2,673 sqft
Price per Sqft $243
Subdivision Benton Woods
MLS Listing ID 4013898
Sold Date 05/31/23
Style Traditional
Bedrooms 4
Full Baths 2
Half Baths 1
Construction Status Completed
HOA Fees $14/ann
HOA Y/N 1
Abv Grd Liv Area 2,673
Year Built 1986
Lot Size 0.355 Acres
Acres 0.355
Property Description
All brick, 4 BR, 2.5 Bath home in sought after Benton Woods! The main floor is all hardwood and has recently been refinished in a natural color and sealed. Kitchen has granite counters, small island with gas cooktop. Eat in breakfast area adjacent to the kitchen. Spacious entry hall with dining room off to the right and formal living room to the left. The family room is off the back of the house and leads to a cozy sunroom. This sunroom is not counted as HLA. All 4 BR's are on the 2nd level as are both full baths. Both HVAC units were replaced 2015 & 2017. Benton Woods is centrally located inside highway 51 and is close to The Fletcher School, and 3 private schools within 4 miles. Benton Woods is a hidden gem with access to great school options, shopping and restaurants. Home being sold "As-Is". Chimney sold "As-Is" with no known issues. There is a proposed vote on the middle school assignment for 2024-2025 school year. Check with CMS on any proposed changes.
Location
State NC
County Mecklenburg
Zoning R15
Interior
Interior Features Attic Stairs Pulldown, Cable Prewire, Entrance Foyer, Kitchen Island, Walk-In Closet(s)
Heating Electric, Forced Air, Heat Pump
Cooling Electric, Heat Pump
Flooring Carpet, Tile, Wood
Fireplaces Type Family Room, Gas
Fireplace true
Appliance Dishwasher, Disposal, Electric Oven, Gas Cooktop, Gas Water Heater
Exterior
Garage Spaces 2.0
Community Features Street Lights
Utilities Available Cable Connected, Electricity Connected, Other - See Remarks
Roof Type Composition
Parking Type Driveway, Attached Garage, Garage Door Opener, Garage Faces Rear
Garage true
Building
Lot Description Corner Lot
Foundation Crawl Space
Builder Name Ben Tillotson
Sewer Public Sewer, County Sewer
Water City, County Water
Architectural Style Traditional
Level or Stories Two
Structure Type Brick Partial, Hardboard Siding
New Construction false
Construction Status Completed
Schools
Elementary Schools Elizabeth Lane
Middle Schools South Charlotte
High Schools Providence
Others
HOA Name Homeowner Managed
Senior Community false
Restrictions Architectural Review
Acceptable Financing Cash, Conventional
Listing Terms Cash, Conventional
Special Listing Condition Estate
Read Less Info
Want to know what your home might be worth? Contact us for a FREE valuation!

Our team is ready to help you sell your home for the highest possible price ASAP
© 2024 Listings courtesy of Canopy MLS as distributed by MLS GRID. All Rights Reserved.
Bought with LaTrenee Lake Nestor • EXP Realty LLC Ballantyne

Helping make real estate simple, fun and stress-free!







