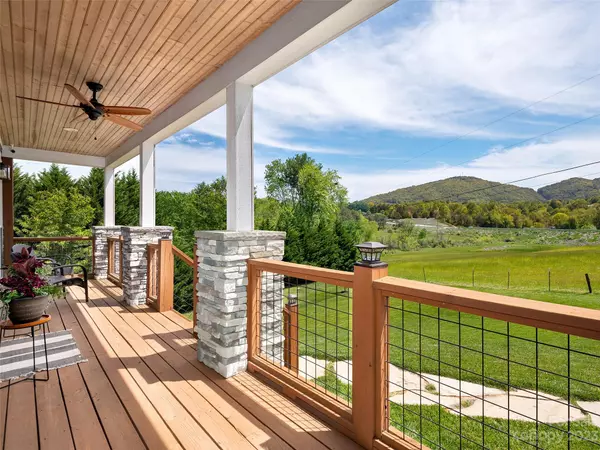$573,500
$550,000
4.3%For more information regarding the value of a property, please contact us for a free consultation.
3 Beds
2 Baths
1,843 SqFt
SOLD DATE : 05/30/2023
Key Details
Sold Price $573,500
Property Type Single Family Home
Sub Type Single Family Residence
Listing Status Sold
Purchase Type For Sale
Square Footage 1,843 sqft
Price per Sqft $311
Subdivision Blue Ridge Acres
MLS Listing ID 4026205
Sold Date 05/30/23
Style Arts and Crafts
Bedrooms 3
Full Baths 2
Abv Grd Liv Area 1,843
Year Built 2018
Lot Size 0.820 Acres
Acres 0.82
Property Description
***Multiple Offers Received. Sellers are requesting all offers by 11 AM on Friday, May 12th. Sellers reserve the right to accept any offer at any time. Agents will be notified once a contract is executed.*** You'll immediately feel a sense of welcoming as you enter this stunning, custom-built, arts and crafts home, which boasts custom finishes. You'll love being tucked at the end of this private street, embracing mountain views, minutes to downtown Asheville. This beautiful home lends to main level living with a split bedroom plan to allow for primary suite privacy, where you'll be captivated by the custom closet and gorgeous owner's bath showcasing leather granite countertops. You'll love sipping your morning coffee on the covered rear porch or relaxing in front of your great room fireplace with an evening glass of vino. Other features: leaf filter gutters, and the lawn is maintained by TruGreen. This is truly a showcase piece disguised as an Arts and Crafts home.
Location
State NC
County Buncombe
Zoning OU
Rooms
Basement Other
Main Level Bedrooms 3
Interior
Interior Features Attic Stairs Pulldown, Kitchen Island, Open Floorplan, Split Bedroom, Walk-In Closet(s)
Heating Heat Pump
Cooling Heat Pump
Flooring Tile, Wood
Fireplaces Type Great Room
Fireplace true
Appliance Dishwasher, Gas Range, Microwave, Refrigerator, Tankless Water Heater, Washer/Dryer
Exterior
Utilities Available Propane
Roof Type Shingle
Parking Type Driveway, Attached Garage, Shared Driveway
Garage true
Building
Lot Description Sloped, Views
Foundation Crawl Space
Sewer Septic Installed
Water Well
Architectural Style Arts and Crafts
Level or Stories One
Structure Type Fiber Cement, Stone
New Construction false
Schools
Elementary Schools West Buncombe/Eblen
Middle Schools Clyde A Erwin
High Schools Clyde A Erwin
Others
Senior Community false
Restrictions No Representation,Other - See Remarks
Acceptable Financing Cash, Conventional
Listing Terms Cash, Conventional
Special Listing Condition None
Read Less Info
Want to know what your home might be worth? Contact us for a FREE valuation!

Our team is ready to help you sell your home for the highest possible price ASAP
© 2024 Listings courtesy of Canopy MLS as distributed by MLS GRID. All Rights Reserved.
Bought with Sherrie Ferrell • Mountain Home Matchmaker

Helping make real estate simple, fun and stress-free!







