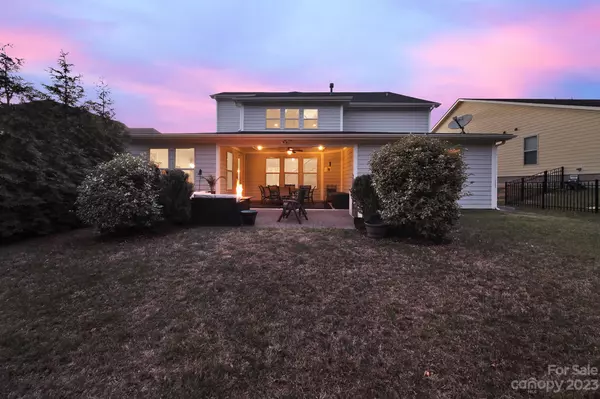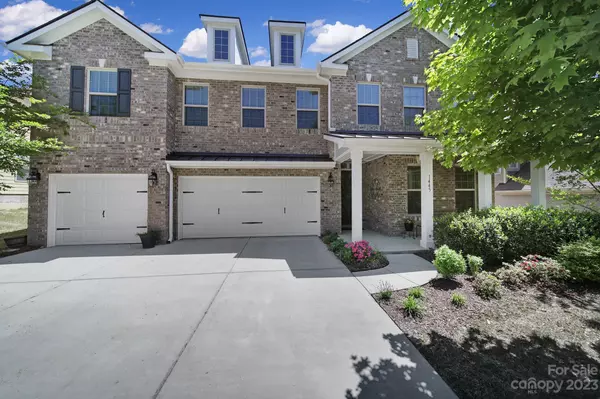$795,500
$759,000
4.8%For more information regarding the value of a property, please contact us for a free consultation.
5 Beds
4 Baths
4,124 SqFt
SOLD DATE : 05/26/2023
Key Details
Sold Price $795,500
Property Type Single Family Home
Sub Type Single Family Residence
Listing Status Sold
Purchase Type For Sale
Square Footage 4,124 sqft
Price per Sqft $192
Subdivision Lake Ridge
MLS Listing ID 4019797
Sold Date 05/26/23
Bedrooms 5
Full Baths 3
Half Baths 1
HOA Fees $62/mo
HOA Y/N 1
Abv Grd Liv Area 4,124
Year Built 2015
Lot Size 9,147 Sqft
Acres 0.21
Property Description
Welcome to your luxurious dream home, it boasts a spacious 3-car garage, offering ample room for all your vehicles. Located in highly sought-after Lake Ridge with excellent school district. The home has inviting floor plan with gourmet kitchen featuring Stainless Steel appliances, ample counter space, Gas cooktop, granite countertop & a large island.
The master suite is a true oasis, offering a large walk-in closet & a spa-like bathroom with a soaking tub & separate shower. The home office is perfect for those who work from home.4 bedrooms & 2 bathrooms upstairs. The wooded private backyard has a covered porch & In-Ground gas grill.
The community pool features a thrilling slide, refreshing splash pad, & a kid-friendly pool area, ensuring that everyone in your family can cool off and have fun. The tennis and basketball courts are perfect for staying active and honing your skills, while the playground provides a safe and fun area for kids to play. Short trail walk to new Catawba park.
Location
State SC
County York
Zoning RES
Rooms
Main Level Bedrooms 1
Interior
Interior Features Attic Stairs Pulldown, Cable Prewire, Drop Zone, Garden Tub, Kitchen Island, Open Floorplan, Storage, Walk-In Closet(s), Walk-In Pantry, Other - See Remarks
Heating Central
Cooling Central Air
Flooring Carpet, Laminate, Wood
Fireplaces Type Family Room
Fireplace true
Appliance Convection Oven, Dishwasher, Disposal, Dryer, ENERGY STAR Qualified Refrigerator, Gas Cooktop, Microwave, Wine Refrigerator
Exterior
Exterior Feature Gas Grill
Garage Spaces 3.0
Community Features Clubhouse, Fitness Center, Outdoor Pool, Picnic Area, Playground, Sidewalks, Street Lights, Tennis Court(s), Walking Trails
Utilities Available Cable Available, Gas
Roof Type Shingle
Parking Type Driveway, Attached Garage
Garage true
Building
Lot Description Level, Private, Wooded, Wooded
Foundation Slab
Sewer Public Sewer
Water City
Level or Stories Two
Structure Type Brick Partial, Fiber Cement
New Construction false
Schools
Elementary Schools Kings Town
Middle Schools Gold Hill
High Schools Fort Mill
Others
HOA Name Braessel
Senior Community false
Special Listing Condition None
Read Less Info
Want to know what your home might be worth? Contact us for a FREE valuation!

Our team is ready to help you sell your home for the highest possible price ASAP
© 2024 Listings courtesy of Canopy MLS as distributed by MLS GRID. All Rights Reserved.
Bought with Ashley Lapointe • Costello Real Estate and Investments Fort Mill LLC

Helping make real estate simple, fun and stress-free!







