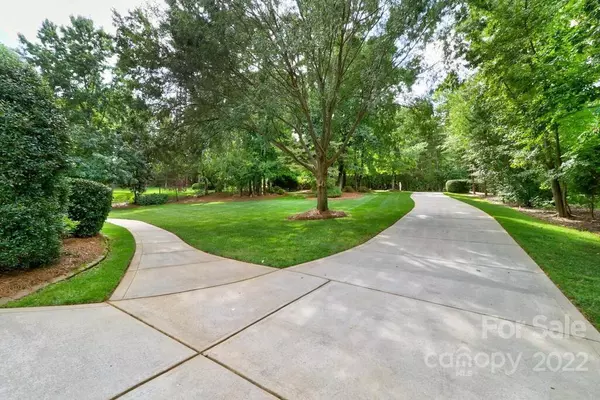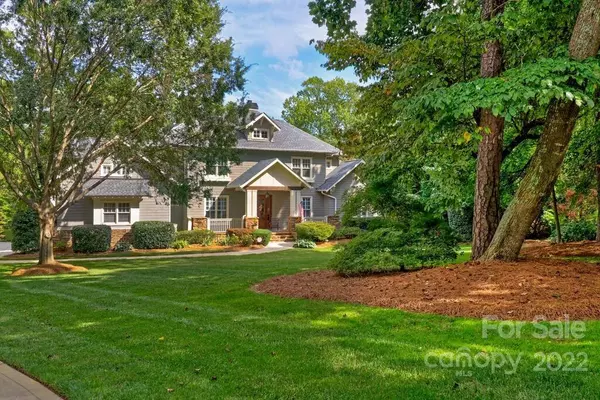$2,180,000
$2,200,000
0.9%For more information regarding the value of a property, please contact us for a free consultation.
5 Beds
6 Baths
6,513 SqFt
SOLD DATE : 05/23/2023
Key Details
Sold Price $2,180,000
Property Type Single Family Home
Sub Type Single Family Residence
Listing Status Sold
Purchase Type For Sale
Square Footage 6,513 sqft
Price per Sqft $334
Subdivision The Point
MLS Listing ID 3904168
Sold Date 05/23/23
Style Transitional
Bedrooms 5
Full Baths 4
Half Baths 2
HOA Fees $96
HOA Y/N 1
Abv Grd Liv Area 4,583
Year Built 2003
Lot Size 0.890 Acres
Acres 0.89
Property Description
Welcome to this spectacular 5 BR Simonini custom home in The Point. This lovely 3 level home is the perfect dream home and has everything. It is located in the heart of The Point, backs up to the 1st Hole of Trump National Golf Course and convenient to all of the amenities. Updates and Upgrades galore within the past 2 years. Brand new Kitchen Jenn-Air appliances, Plantation Shutters, Salt water pool and 3 A/C Units, done in 2020. New Roof in 2021 and in 2022 - Accent Wall in Primary Bedroom, Finished Floors and Whole House water softener and filtration system. Fully finished basement with a theater room. Last but not least, The outdoor Oasis - A beautiful, lush outdoor living space for entertaining all year round. Fireplace, grilling area and even has a custom built Pizza Oven. This won't disappoint!!!
Location
State NC
County Iredell
Zoning R20
Body of Water Lake Norman
Rooms
Basement Exterior Entry, Finished, Interior Entry
Main Level Bedrooms 1
Interior
Interior Features Built-in Features, Entrance Foyer, Pantry
Cooling Ceiling Fan(s), Central Air
Flooring Carpet, Wood
Fireplaces Type Family Room, Fire Pit, Gas Log, Great Room, Living Room, Outside, Wood Burning, Other - See Remarks
Fireplace true
Appliance Dishwasher, Double Oven, Microwave, Refrigerator, Tankless Water Heater, Water Softener
Exterior
Exterior Feature Fire Pit, In-Ground Irrigation, Lawn Maintenance, Outdoor Kitchen, In Ground Pool, Rooftop Terrace
Garage Spaces 3.0
Fence Fenced, Invisible
Community Features Business Center, Clubhouse, Fitness Center, Game Court, Golf, Outdoor Pool, Picnic Area, Playground, Recreation Area, RV/Boat Storage, Sport Court, Street Lights, Tennis Court(s), Walking Trails
Waterfront Description Boat Slip (Deed), Pier - Community
View Golf Course
Roof Type Shingle
Parking Type Attached Garage
Garage true
Building
Lot Description On Golf Course, Sloped, Wooded, Wooded
Foundation Basement
Builder Name Simonini Homes
Sewer Septic Installed
Water Community Well
Architectural Style Transitional
Level or Stories Two
Structure Type Cedar Shake, Stone
New Construction false
Schools
Elementary Schools Woodland Heights
Middle Schools Woodland Heights
High Schools Lake Norman
Others
HOA Name Hawthorne Management
Senior Community false
Restrictions Architectural Review,Subdivision
Acceptable Financing Cash, Conventional
Listing Terms Cash, Conventional
Special Listing Condition None
Read Less Info
Want to know what your home might be worth? Contact us for a FREE valuation!

Our team is ready to help you sell your home for the highest possible price ASAP
© 2024 Listings courtesy of Canopy MLS as distributed by MLS GRID. All Rights Reserved.
Bought with Lauren Robison • TMR Realty, Inc.

Helping make real estate simple, fun and stress-free!







