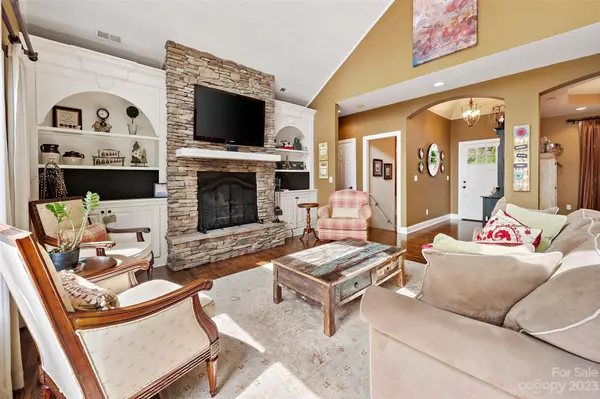$1,100,000
$1,150,000
4.3%For more information regarding the value of a property, please contact us for a free consultation.
4 Beds
4 Baths
4,869 SqFt
SOLD DATE : 05/23/2023
Key Details
Sold Price $1,100,000
Property Type Single Family Home
Sub Type Single Family Residence
Listing Status Sold
Purchase Type For Sale
Square Footage 4,869 sqft
Price per Sqft $225
Subdivision Woodlands
MLS Listing ID 4018754
Sold Date 05/23/23
Style Arts and Crafts
Bedrooms 4
Full Baths 3
Half Baths 1
HOA Fees $41/ann
HOA Y/N 1
Abv Grd Liv Area 2,760
Year Built 2006
Lot Size 1.400 Acres
Acres 1.4
Property Description
Nestled in the northern mountains of the Swannanoa Valley, this beautiful arts and crafts style home has everything plus a view! This 4 bedroom, 3.5 bath home is charming inside and out. Walk inside to the light, bright great room with cathedral ceilings, floor-to-ceiling stone fireplace and surrounding built-ins.The primary suite has 2 large closets and large ensuite bath. 2 more bedrooms and a full bath complete the main level. Go through the laundry/mud room to the extended double garage or up the stairs to the spacious office with built-in cozy daybed and private deck. Main floor has a terrace with long range views of the southern mountains all year. Lower level has a 2nd primary bedroom with a large closet and bath. Living room, dining room, full kitchen and another office/bedroom. The lower level also boasts a bunk room, an exercise room, and its own deck, with accessibility to its own parking spot so could be used as a rental unit. STRs allowed.
Location
State NC
County Buncombe
Zoning None
Rooms
Basement Exterior Entry, Finished, Interior Entry
Main Level Bedrooms 3
Interior
Interior Features Built-in Features, Cable Prewire, Cathedral Ceiling(s), Entrance Foyer, Kitchen Island, Open Floorplan, Storage, Walk-In Closet(s)
Heating Central, Heat Pump
Cooling Ceiling Fan(s), Central Air, Heat Pump, Zoned
Flooring Carpet, Laminate, Slate, Wood
Fireplaces Type Living Room, Propane
Fireplace true
Appliance Dishwasher, Disposal, Dryer, Electric Cooktop, Exhaust Fan, Plumbed For Ice Maker, Tankless Water Heater
Exterior
Garage Spaces 2.0
Utilities Available Cable Connected, Satellite Internet Available
View Long Range, Mountain(s), Winter, Year Round
Roof Type Shingle
Parking Type Driveway, Attached Garage, Garage Door Opener, Garage Shop, Keypad Entry, Parking Space(s)
Garage true
Building
Lot Description Private, Sloped, Wooded, Views
Foundation Basement
Sewer Septic Installed
Water Well
Architectural Style Arts and Crafts
Level or Stories Two
Structure Type Hardboard Siding, Stone Veneer
New Construction false
Schools
Elementary Schools Wd Williams
Middle Schools Charles D Owen
High Schools Charles D Owen
Others
HOA Name Woodlands Homeowners Association
Senior Community false
Restrictions Subdivision
Acceptable Financing Cash, Conventional, VA Loan
Listing Terms Cash, Conventional, VA Loan
Special Listing Condition None
Read Less Info
Want to know what your home might be worth? Contact us for a FREE valuation!

Our team is ready to help you sell your home for the highest possible price ASAP
© 2024 Listings courtesy of Canopy MLS as distributed by MLS GRID. All Rights Reserved.
Bought with Tyler Coon • Keller Williams Professionals

Helping make real estate simple, fun and stress-free!







