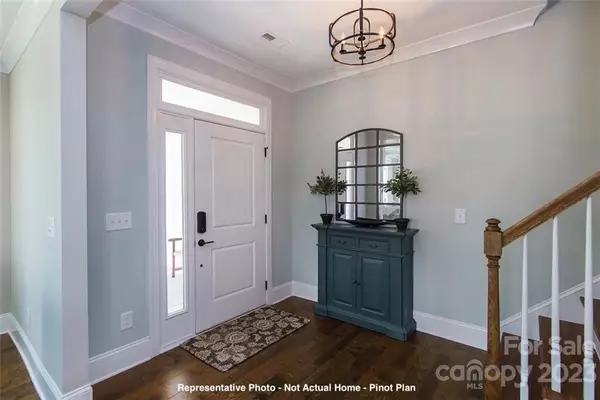$441,805
$417,475
5.8%For more information regarding the value of a property, please contact us for a free consultation.
3 Beds
3 Baths
2,088 SqFt
SOLD DATE : 05/23/2023
Key Details
Sold Price $441,805
Property Type Townhouse
Sub Type Townhouse
Listing Status Sold
Purchase Type For Sale
Square Footage 2,088 sqft
Price per Sqft $211
Subdivision The Villas At Tuckers Walk
MLS Listing ID 3937395
Sold Date 05/23/23
Style Transitional
Bedrooms 3
Full Baths 2
Half Baths 1
Construction Status Under Construction
HOA Fees $150/mo
HOA Y/N 1
Abv Grd Liv Area 2,088
Year Built 2023
Lot Size 2,178 Sqft
Acres 0.05
Lot Dimensions 63..64x26.71x70.09x34.03
Property Description
End unit townhome. New construction in sought after community The Villas at Tucker's Walk! Cabarrus County Schools! Fabulous open floorplan w/lots of living and entertainment space. Interior features hardwood floors in foyer, kitchen, & half bath, wood open railing at first floor stairs, & 9ft ceilings on BOTH floors. Gourmet Kitchen with wall microwave/oven, HUGE island/breakfast bar, tile backsplash, GE appliances, pantry, & tons of cabinets! Over-sized Primary Suite w/sitting area located on second floor. Primary bath has 2 walk in closets, double vanities & tiled shower w/bench. Large Laundry Room. 2nd full bath & two secondary bedrooms are also located on the 2nd floor. Tile in laundry, master bath and bath 2. Covered front porch entry and covered 8x14 side patio. 2-car backload Garage & mud room/drop zone area off the Kitchen. Great storage throughout! Convenient to shopping, restaurants, spa/yoga/gyms, easy access to I-485, I-85 and more! Estimated move in May/June.
Location
State NC
County Cabarrus
Building/Complex Name The Villas at Tuckers Walk
Zoning R
Interior
Interior Features Attic Stairs Pulldown, Cable Prewire, Drop Zone, Entrance Foyer, Kitchen Island, Open Floorplan, Pantry, Walk-In Closet(s)
Heating Forced Air, Natural Gas, Zoned
Cooling Ceiling Fan(s), Central Air, Zoned
Flooring Carpet, Tile, Wood
Fireplace false
Appliance Dishwasher, Electric Cooktop, Electric Oven, Exhaust Hood, Gas Water Heater, Microwave, Plumbed For Ice Maker, Wall Oven
Exterior
Exterior Feature Lawn Maintenance
Garage Spaces 2.0
Community Features Clubhouse, Dog Park, Sidewalks, Street Lights, Walking Trails
Utilities Available Cable Available, Underground Power Lines, Wired Internet Available
Roof Type Shingle
Garage true
Building
Lot Description Level
Foundation Slab
Builder Name Meeting Street
Sewer Public Sewer
Water City
Architectural Style Transitional
Level or Stories Two
Structure Type Brick Partial, Fiber Cement
New Construction true
Construction Status Under Construction
Schools
Elementary Schools W.R. Odell
Middle Schools Harris Road
High Schools Cox Mill
Others
HOA Name CSI Property Management
Senior Community false
Restrictions Architectural Review,Signage,Use
Acceptable Financing Cash, Conventional, FHA, USDA Loan, VA Loan
Listing Terms Cash, Conventional, FHA, USDA Loan, VA Loan
Special Listing Condition None
Read Less Info
Want to know what your home might be worth? Contact us for a FREE valuation!

Our team is ready to help you sell your home for the highest possible price ASAP
© 2025 Listings courtesy of Canopy MLS as distributed by MLS GRID. All Rights Reserved.
Bought with Sudhakar Meenige • Sudhakar Homes
Helping make real estate simple, fun and stress-free!







