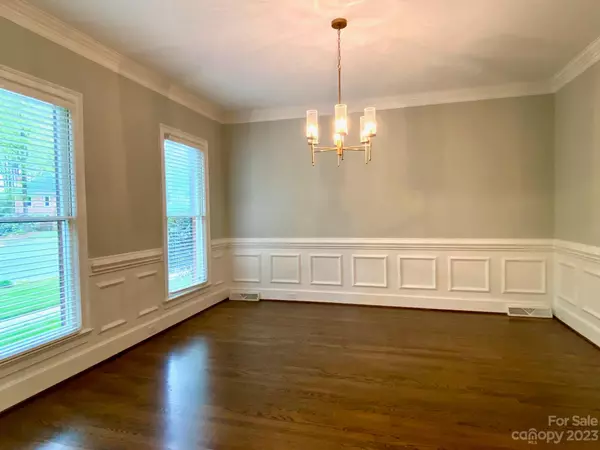$925,000
$975,000
5.1%For more information regarding the value of a property, please contact us for a free consultation.
5 Beds
4 Baths
4,029 SqFt
SOLD DATE : 05/22/2023
Key Details
Sold Price $925,000
Property Type Single Family Home
Sub Type Single Family Residence
Listing Status Sold
Purchase Type For Sale
Square Footage 4,029 sqft
Price per Sqft $229
Subdivision Benton Woods
MLS Listing ID 4016920
Sold Date 05/22/23
Style Traditional
Bedrooms 5
Full Baths 3
Half Baths 1
HOA Fees $14/ann
HOA Y/N 1
Abv Grd Liv Area 4,029
Year Built 1987
Lot Size 0.360 Acres
Acres 0.36
Lot Dimensions 105x145x106x132
Property Description
ABSOLUTELY GORGEOUS! Your home search just might stop here! Fantastic full brick home on cul de sac in desirable Benton Woods. Original owners have made many improvements that you will love! OUTSIDE...Roof(2020), refinished deck(Fall 2022), fully fenced backyard, new water line(Fall 2022), fresh paint exterior(Fall 2022) and interior(March 2023), gorgeous landscaping and irrigation and mini putting green!
INSIDE...New carpet and lighting (March 2023), 2019 Renovation Highlights include custom mahogany front doors, refinished hardwood floors, Kitchen Aid double ovens and dishwasher, quartz counters, stainless sink, gooseneck faucet, fabulous tile backsplash and new modern brass hardware...Upstairs Owners Suite Updates include frameless shower with tile walls and floors, two shower heads and built-in niche, freestanding soaking tub, quartz counters, undermount rectangular sinks and tile floor with hardwood look. Upstairs Furnace/Ductwork(2020), downstairs AC (2022) & more!
Location
State NC
County Mecklenburg
Zoning R15
Interior
Interior Features Attic Other, Built-in Features, Cathedral Ceiling(s), Entrance Foyer, Garden Tub, Kitchen Island, Open Floorplan, Pantry, Tray Ceiling(s), Walk-In Closet(s), Wet Bar
Heating Forced Air, Natural Gas
Cooling Central Air, Electric
Flooring Carpet, Tile, Wood
Fireplaces Type Family Room, Gas Log
Fireplace true
Appliance Dishwasher, Disposal, Double Oven, Down Draft, Gas Cooktop, Refrigerator, Self Cleaning Oven
Exterior
Exterior Feature In-Ground Irrigation
Garage Spaces 2.0
Fence Back Yard, Fenced, Full
Roof Type Shingle
Parking Type Driveway, Attached Garage, Garage Door Opener, Garage Faces Side, Garage Shop
Garage true
Building
Lot Description Cul-De-Sac, Orchard(s), Level, Sloped, Wooded
Foundation Crawl Space
Sewer Public Sewer
Water City
Architectural Style Traditional
Level or Stories Two and a Half
Structure Type Brick Full, Hardboard Siding
New Construction false
Schools
Elementary Schools Elizabeth Lane
Middle Schools South Charlotte
High Schools Providence
Others
HOA Name john.mattox.vt@gmail.com
Senior Community false
Acceptable Financing Cash, Conventional
Listing Terms Cash, Conventional
Special Listing Condition None
Read Less Info
Want to know what your home might be worth? Contact us for a FREE valuation!

Our team is ready to help you sell your home for the highest possible price ASAP
© 2024 Listings courtesy of Canopy MLS as distributed by MLS GRID. All Rights Reserved.
Bought with Jenny Greenspon • ERA Live Moore

Helping make real estate simple, fun and stress-free!







