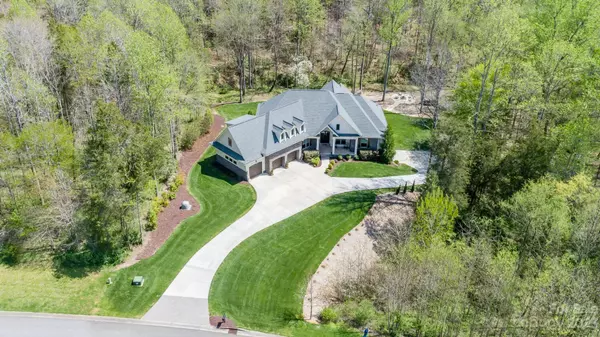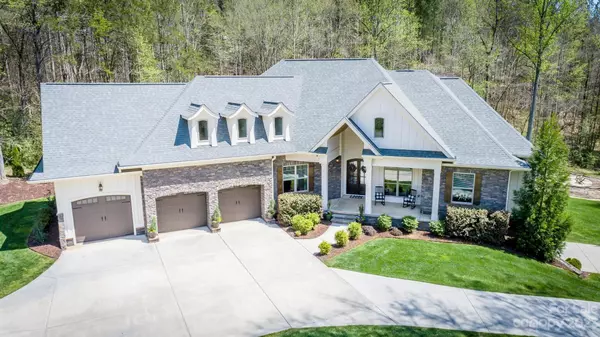$1,204,000
$1,149,000
4.8%For more information regarding the value of a property, please contact us for a free consultation.
5 Beds
7 Baths
5,136 SqFt
SOLD DATE : 05/18/2023
Key Details
Sold Price $1,204,000
Property Type Single Family Home
Sub Type Single Family Residence
Listing Status Sold
Purchase Type For Sale
Square Footage 5,136 sqft
Price per Sqft $234
Subdivision Autumn Woods
MLS Listing ID 4014085
Sold Date 05/18/23
Bedrooms 5
Full Baths 5
Half Baths 2
HOA Fees $35
HOA Y/N 1
Abv Grd Liv Area 3,403
Year Built 2017
Lot Size 3.240 Acres
Acres 3.24
Property Description
Conveniently located, this 5,200 sqft 5 bed, 5 bath and two ½ bath provides the interior and exterior space that allows you to fully enjoy this 3.24 acre estate. The main level features the Primary suite, two additional bedrooms each with full baths and an office. A spacious kitchen with custom cabinets and granite countertops that lead into the open living and formal dining room. Directly off the kitchen is a large, covered deck with uninterrupted views of this private, wooded lot. The upstairs provides guests with their own living area, spacious guest bedroom and full bath. The lower level includes an in-law suite complete with sitting area, washer/dryer hookup, full kitchen, living room and tandem two car garage. The exterior includes wifi lawn sprinkler system, lighted storage buildings, firepit and seasonal creeks. The community features fully paved private roads, streetlights, a gated storage/parking area and Spectrum internet and TV included in the HOA dues.
Location
State NC
County Lincoln
Zoning R-T
Rooms
Basement Basement Garage Door, Basement Shop, Daylight, Exterior Entry, Finished, Full, Interior Entry, Storage Space, Walk-Up Access
Main Level Bedrooms 3
Interior
Interior Features Attic Walk In, Cable Prewire, Kitchen Island, Open Floorplan, Pantry, Storage, Tray Ceiling(s), Walk-In Closet(s), Whirlpool
Heating Heat Pump
Cooling Ceiling Fan(s), Central Air
Flooring Tile, Wood
Fireplaces Type Gas Log, Gas Starter, Gas Unvented, Great Room, Insert
Fireplace true
Appliance Convection Oven, Disposal, Double Oven, Dryer, Electric Cooktop, Electric Oven, Electric Range, ENERGY STAR Qualified Washer, ENERGY STAR Qualified Dishwasher, ENERGY STAR Qualified Dryer, ENERGY STAR Qualified Refrigerator, Exhaust Hood, Filtration System, Freezer, Microwave, Oven, Plumbed For Ice Maker, Self Cleaning Oven, Tankless Water Heater
Exterior
Exterior Feature Fire Pit, In-Ground Irrigation
Garage Spaces 5.0
Community Features RV/Boat Storage, Street Lights
Waterfront Description Other - See Remarks
Roof Type Shingle
Parking Type Basement, Attached Garage, Garage Door Opener, Garage Faces Front, Garage Shop
Garage true
Building
Lot Description Private, Creek/Stream, Wooded, Views, Wooded
Foundation Basement
Sewer Septic Installed
Water Well
Level or Stories One and One Half
Structure Type Fiber Cement, Stone Veneer
New Construction false
Schools
Elementary Schools St. James
Middle Schools East Lincoln
High Schools East Lincoln
Others
HOA Name Lake Norman Property Mgmt
Senior Community false
Restrictions Architectural Review,Building,Livestock Restriction,Manufactured Home Not Allowed,Modular Not Allowed
Acceptable Financing Cash, Conventional, FHA
Listing Terms Cash, Conventional, FHA
Special Listing Condition None
Read Less Info
Want to know what your home might be worth? Contact us for a FREE valuation!

Our team is ready to help you sell your home for the highest possible price ASAP
© 2024 Listings courtesy of Canopy MLS as distributed by MLS GRID. All Rights Reserved.
Bought with Cortney Griffin • Ivester Jackson Properties

Helping make real estate simple, fun and stress-free!







