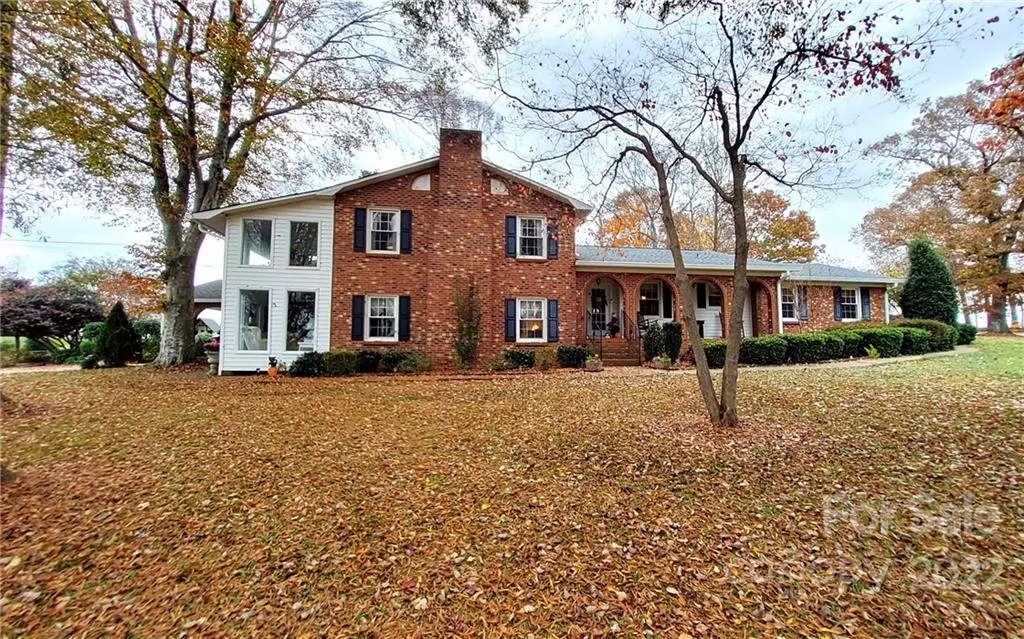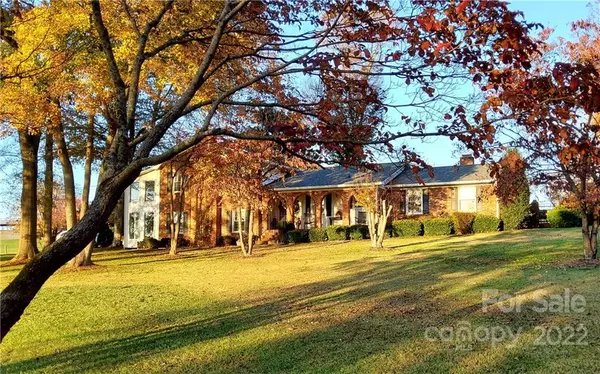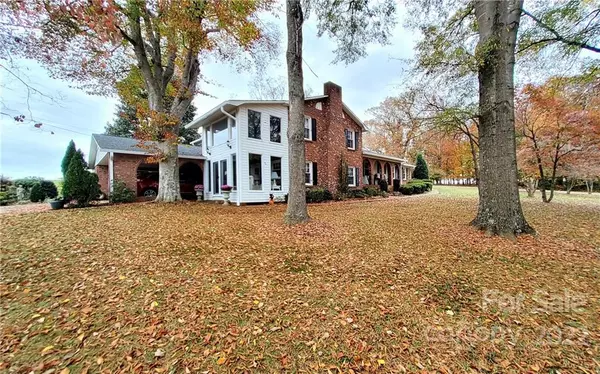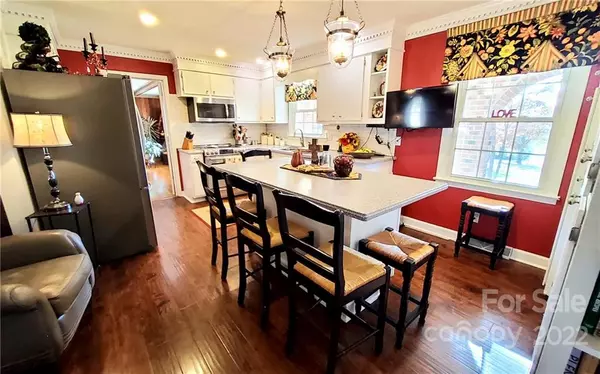$540,000
$575,000
6.1%For more information regarding the value of a property, please contact us for a free consultation.
3 Beds
3 Baths
3,238 SqFt
SOLD DATE : 05/19/2023
Key Details
Sold Price $540,000
Property Type Single Family Home
Sub Type Single Family Residence
Listing Status Sold
Purchase Type For Sale
Square Footage 3,238 sqft
Price per Sqft $166
MLS Listing ID 3917569
Sold Date 05/19/23
Bedrooms 3
Full Baths 3
Abv Grd Liv Area 3,238
Year Built 1973
Lot Size 3.000 Acres
Acres 3.0
Lot Dimensions 570X330X65X688
Property Description
REDUCED!! Brick custom built tri-level home sits peacefully upon 3 acres of beautiful country with approx 3200 sq ft. 3 BR & 3 BA per septic w/ 4-5 BR possibilities in total. A 40X60 6 Bay Garage great for anyone who likes to work on cars, or just needs room to store their collectables, above two of the bays is an unfinished space that could make a great apartment or office/studio, an additional 12x30 covered space for your camper/RV. If that weren't enough you also have an additional 27X54 metal building which was once an office, has separate septic and power, two baths, concrete floor (does need repairs ) could be used for many possibilities. Home features updated kitchen, flooring, new roof, HVAC 2 years old, pool, huge patio and pool house for pool equipment, this home has so much to offer and would make an awesome place for you to call home. MLS#3917569 $575,000
Location
State NC
County Lincoln
Zoning R-SF
Interior
Interior Features Breakfast Bar, Built-in Features, Entrance Foyer, Kitchen Island, Pantry, Split Bedroom, Walk-In Closet(s)
Heating Heat Pump
Cooling Ceiling Fan(s), Heat Pump
Flooring Brick, Carpet, Laminate, Parquet, Tile, Wood
Fireplaces Type Family Room, Gas Log, Great Room, Insert
Fireplace true
Appliance Dishwasher, Electric Oven, Electric Range, Electric Water Heater, Microwave
Exterior
Exterior Feature In Ground Pool
Garage Spaces 4.0
Fence Fenced
Utilities Available Propane
Waterfront Description None
Roof Type Shingle, Metal
Parking Type Carport, Detached Garage, RV Access/Parking
Garage true
Building
Lot Description Pasture, Paved, Sloped, Wooded, Views
Foundation Slab
Sewer Septic Installed
Water Well
Level or Stories Tri-Level
Structure Type Brick Full, Vinyl
New Construction false
Schools
Elementary Schools Childers
Middle Schools Lincolnton
High Schools Lincolnton
Others
Senior Community false
Acceptable Financing Cash, Conventional
Listing Terms Cash, Conventional
Special Listing Condition None
Read Less Info
Want to know what your home might be worth? Contact us for a FREE valuation!

Our team is ready to help you sell your home for the highest possible price ASAP
© 2024 Listings courtesy of Canopy MLS as distributed by MLS GRID. All Rights Reserved.
Bought with Robbin Osborne • Osborne Real Estate Group LLC

Helping make real estate simple, fun and stress-free!







