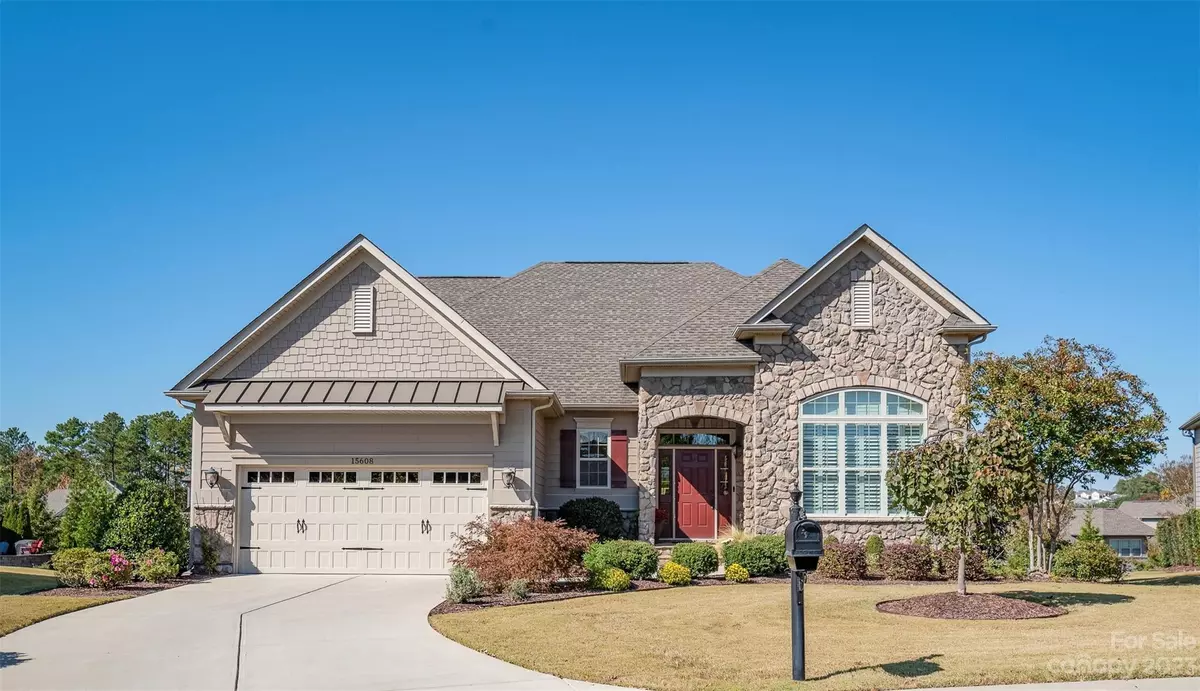$708,000
$750,000
5.6%For more information regarding the value of a property, please contact us for a free consultation.
4 Beds
4 Baths
3,450 SqFt
SOLD DATE : 05/18/2023
Key Details
Sold Price $708,000
Property Type Single Family Home
Sub Type Single Family Residence
Listing Status Sold
Purchase Type For Sale
Square Footage 3,450 sqft
Price per Sqft $205
Subdivision Regency At Palisades
MLS Listing ID 4015894
Sold Date 05/18/23
Bedrooms 4
Full Baths 3
Half Baths 1
HOA Fees $314/qua
HOA Y/N 1
Abv Grd Liv Area 3,450
Year Built 2014
Lot Size 0.370 Acres
Acres 0.37
Property Description
Welcome home to Toll Brother's Bayhill plan providing a casual yet elegant lifestyle. From the moment you enter through the expansive foyer, which leads to elegant dining and living areas, you will feel comfortably at home with hardwood flrs and extensive moldings, wainscoting, and elevated ceilings. A well-appointed gourmet kitchen features a large pantry and an expanded breakfast area with add'l seating. Adjacent to the kitchen area, the great room offers surround sound, a stone fireplace, and access to a custom large Trek deck with more speakers. The primary BD on the main floor was also expanded and has a beautifully appointed tray ceiling, sizeable custom-designed closet, and luxurious walk-in shower, creating the ultimate owner's retreat. 2 add'l bedrooms with Jack and Jill bath on the main floor. 4th BD + loft and spacious walk-in attic area provide plenty of space. Lawn maintenance/irrigation included. Resort-style clubhouse with access to Lake Wylie. Not Active Adult.
Location
State NC
County Mecklenburg
Zoning Res
Rooms
Main Level Bedrooms 3
Interior
Interior Features Attic Walk In, Cable Prewire, Garden Tub, Kitchen Island, Open Floorplan, Pantry, Tray Ceiling(s), Walk-In Closet(s), Walk-In Pantry
Heating Forced Air
Cooling Ceiling Fan(s), Central Air
Flooring Carpet, Hardwood, Tile
Fireplaces Type Great Room
Fireplace true
Appliance Dishwasher, Disposal, Down Draft, Dryer, Gas Cooktop, Microwave, Plumbed For Ice Maker, Refrigerator, Self Cleaning Oven, Tankless Water Heater, Wall Oven, Washer
Exterior
Exterior Feature Lawn Maintenance
Garage Spaces 2.0
Community Features Clubhouse, Fitness Center, Hot Tub, Indoor Pool, Outdoor Pool, Sidewalks, Sport Court, Street Lights, Tennis Court(s), Walking Trails
Roof Type Shingle, Metal
Parking Type Driveway, Attached Garage, Garage Door Opener, On Street
Garage true
Building
Lot Description Green Area, Level, Wooded
Foundation Crawl Space
Builder Name Toll Brothers
Sewer Public Sewer
Water City
Level or Stories One and One Half
Structure Type Fiber Cement, Stone
New Construction false
Schools
Elementary Schools Palisades Park
Middle Schools Southwest
High Schools Palisades
Others
HOA Name CAMS Management
Senior Community false
Special Listing Condition None
Read Less Info
Want to know what your home might be worth? Contact us for a FREE valuation!

Our team is ready to help you sell your home for the highest possible price ASAP
© 2024 Listings courtesy of Canopy MLS as distributed by MLS GRID. All Rights Reserved.
Bought with Leanne Mace • Bliss Real Estate

Helping make real estate simple, fun and stress-free!







