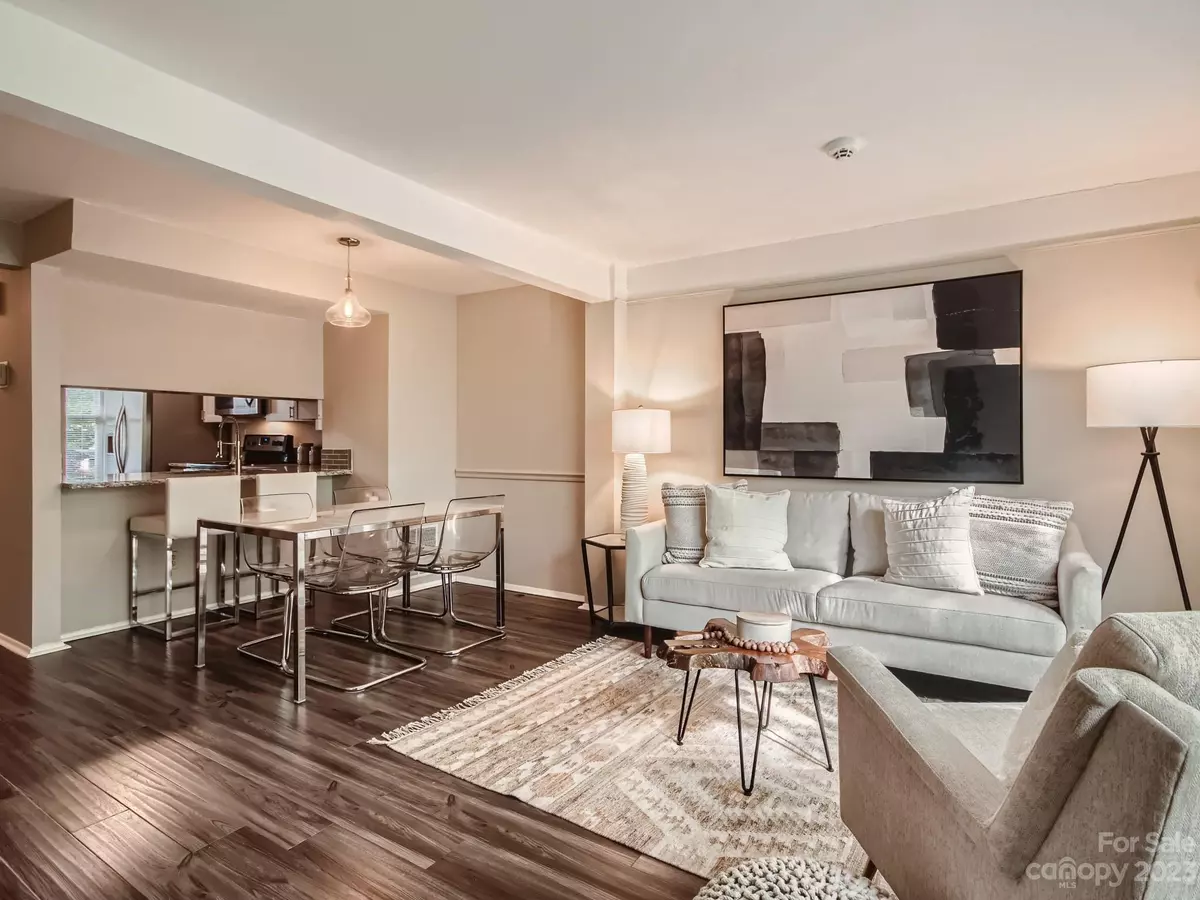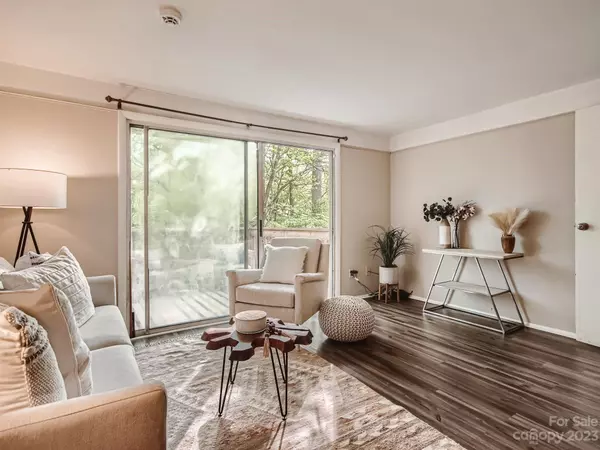$240,000
$238,000
0.8%For more information regarding the value of a property, please contact us for a free consultation.
3 Beds
3 Baths
1,396 SqFt
SOLD DATE : 05/18/2023
Key Details
Sold Price $240,000
Property Type Townhouse
Sub Type Townhouse
Listing Status Sold
Purchase Type For Sale
Square Footage 1,396 sqft
Price per Sqft $171
Subdivision Waterford Townhomes
MLS Listing ID 4021176
Sold Date 05/18/23
Style Traditional
Bedrooms 3
Full Baths 1
Half Baths 2
Construction Status Completed
HOA Fees $215/mo
HOA Y/N 1
Abv Grd Liv Area 941
Year Built 1982
Property Description
Welcome Home! Charming 3 bedroom/2.5 bathroom with basement is ready for you! With its open layout and secluded location, you are sure to feel right at home! The kitchen has updated cabinets with plenty of storage including a pantry and SS appliances. The main level hosts a foyer, kitchen and dining area open to the great room with a wood deck. This is the only unit at 7352 that has a main level deck. The upper level has 2 bedrooms plus full bath accessible from bedroom & hallway. The lower level has a bedroom room (that can act as a second den/bonus room) and full bth w/ easy access to laundry area with barn door. This area also leads out to a quaint courtyard perfect for grilling and entertaining. Fully fenced in deck in the back allows for privacy and low maintenance enjoyment of nature. Located near shopping, restaurants and entertainment you will enjoy living just a few minutes from Uptown as well as easy access to Independence Blvd, I-277, & I-485.
Location
State NC
County Mecklenburg
Zoning R17MF
Rooms
Basement Finished, Storage Space
Interior
Interior Features Breakfast Bar, Open Floorplan, Pantry
Heating Heat Pump
Cooling Central Air
Flooring Carpet, Tile, Linoleum
Fireplaces Type Other - See Remarks
Fireplace false
Appliance Dishwasher, Disposal, Dryer, Electric Cooktop, Electric Oven, Electric Water Heater, Freezer, Microwave, Refrigerator, Washer
Exterior
Fence Back Yard, Fenced, Full, Wood
Community Features Pond, Sidewalks, Street Lights
Parking Type Assigned
Garage false
Building
Foundation Slab
Sewer Public Sewer
Water City
Architectural Style Traditional
Level or Stories Two
Structure Type Brick Partial, Vinyl
New Construction false
Construction Status Completed
Schools
Elementary Schools Greenway Park
Middle Schools Mcclintock
High Schools East Mecklenburg
Others
HOA Name PMI Queen City
Senior Community false
Acceptable Financing Cash, Conventional
Listing Terms Cash, Conventional
Special Listing Condition None
Read Less Info
Want to know what your home might be worth? Contact us for a FREE valuation!

Our team is ready to help you sell your home for the highest possible price ASAP
© 2024 Listings courtesy of Canopy MLS as distributed by MLS GRID. All Rights Reserved.
Bought with Sandy Lundgren • Allen Tate SouthPark

Helping make real estate simple, fun and stress-free!







