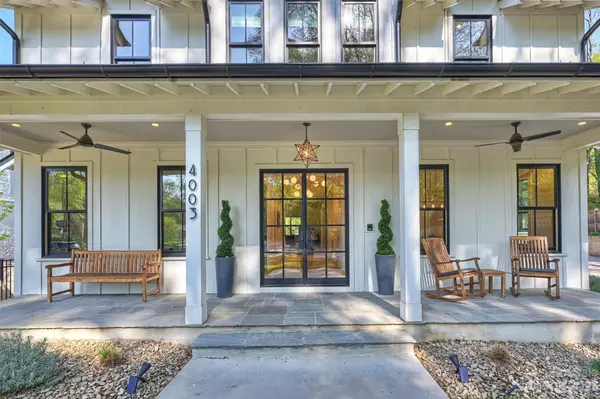$2,211,000
$2,000,000
10.5%For more information regarding the value of a property, please contact us for a free consultation.
5 Beds
9 Baths
5,239 SqFt
SOLD DATE : 05/15/2023
Key Details
Sold Price $2,211,000
Property Type Single Family Home
Sub Type Single Family Residence
Listing Status Sold
Purchase Type For Sale
Square Footage 5,239 sqft
Price per Sqft $422
Subdivision Southpark
MLS Listing ID 4008829
Sold Date 05/15/23
Style Farmhouse
Bedrooms 5
Full Baths 5
Half Baths 4
Abv Grd Liv Area 4,632
Year Built 2019
Lot Size 0.600 Acres
Acres 0.6
Property Description
Stunning modern farmhouse in SouthPark on a .6 acre private, professionally landscaped, fully fenced lot w/a security gate. The homeowners hired Debra Lynn Dadd, the nation’s foremost authority on non-toxic homebuilding, to consult and approve of all materials used on the inside of the house. The open, bright floor plan features 5" white oak floors up and down, all wood moldings, designer lighting, solid wood doors, and a whole-house Control-4 System. The chef's kitchen has marble countertops, a Sub-Zero Pro-48 refrigerator and a Wolf six-burner 48" dual fuel range. The dry bar/butler's pantry has two wine coolers and is adjacent to the huge scullery. The great room opens to the covered porch and terrace. Drop zone and home office. The owner's retreat features a spa-like bath, huge zero-entry custom shower and two generous walk-in closets. Three additional ensuite bedrooms. The super-sized detached garage has a guest suite above with a kitchenette and full bath. Whole house filter.
Location
State NC
County Mecklenburg
Zoning R
Rooms
Main Level Bedrooms 1
Interior
Interior Features Attic Other, Breakfast Bar, Built-in Features, Drop Zone, Entrance Foyer, Kitchen Island, Open Floorplan, Storage, Walk-In Closet(s), Walk-In Pantry, Other - See Remarks
Heating Central, Natural Gas
Cooling Central Air, Electric
Flooring Stone, Tile, Wood
Fireplaces Type Gas Vented, Great Room, Wood Burning
Fireplace true
Appliance Bar Fridge, Convection Oven, Dishwasher, Disposal, Double Oven, Dual Flush Toilets, Exhaust Hood, Filtration System, Gas Cooktop, Microwave, Refrigerator, Tankless Water Heater, Wine Refrigerator
Exterior
Exterior Feature In-Ground Irrigation, Outdoor Kitchen
Garage Spaces 2.0
Fence Back Yard, Front Yard, Full, Privacy
Utilities Available Electricity Connected, Gas
Roof Type Shingle, Composition, Metal
Parking Type Detached Garage, Garage Door Opener, Keypad Entry
Garage true
Building
Lot Description Cul-De-Sac, Level, Private
Foundation Crawl Space
Builder Name HalleyDouglas
Sewer Public Sewer
Water City
Architectural Style Farmhouse
Level or Stories Two
Structure Type Fiber Cement
New Construction false
Schools
Elementary Schools Beverly Woods
Middle Schools Carmel
High Schools South Mecklenburg
Others
Senior Community false
Acceptable Financing Cash, Conventional
Listing Terms Cash, Conventional
Special Listing Condition None
Read Less Info
Want to know what your home might be worth? Contact us for a FREE valuation!

Our team is ready to help you sell your home for the highest possible price ASAP
© 2024 Listings courtesy of Canopy MLS as distributed by MLS GRID. All Rights Reserved.
Bought with Kate Terrigno • Corcoran HM Properties

Helping make real estate simple, fun and stress-free!







