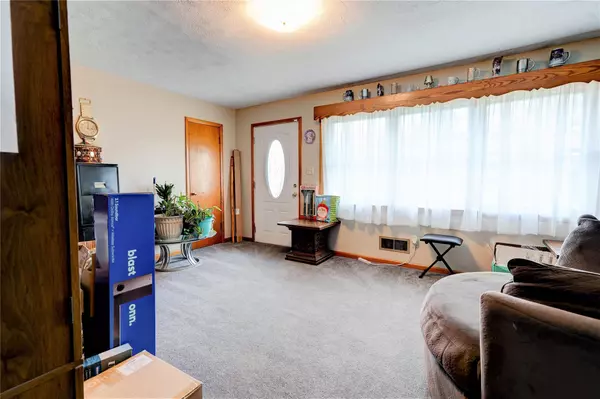$275,000
$275,000
For more information regarding the value of a property, please contact us for a free consultation.
4 Beds
3 Baths
2,099 SqFt
SOLD DATE : 05/18/2023
Key Details
Sold Price $275,000
Property Type Single Family Home
Sub Type Single Family Residence
Listing Status Sold
Purchase Type For Sale
Square Footage 2,099 sqft
Price per Sqft $131
Subdivision Crestland Heights
MLS Listing ID 3939609
Sold Date 05/18/23
Style Ranch
Bedrooms 4
Full Baths 3
Abv Grd Liv Area 1,545
Year Built 1952
Lot Size 1.250 Acres
Acres 1.25
Property Description
2 homes on approx 1.25 acres
HOUSE: 3 br 2 bath brick home w/unfinished partial basement. Open floor plan with carpet & vinyl flooring. Living Room is spacious & gets plenty of natural light. Family Room has a f/p w/wood stove. Kitchen has a breakfast bar, tile backsplash, lots of cabinets & counter top space. Cedar-lined closet in main bedroom. Each bedroom has 2 closets. Home has a screened side porch, which is a great place for relaxing. Lots of parking with attached double carport, additional parking pad & double width concrete drive. The home has a partial crawl space & a partial basement w/single garage door. Basement can be accessed from interior & exterior of home. Storage building remains.
APARTMENT: 1 br 1 bath brick apartment w/unfinished full basement. Newer carpet & vinyl flooring. Large walk-in closet. Basement is accessed from exterior only. Gravel shared driveway is for the apartment & the basement garage of the house.
Location
State NC
County Cleveland
Zoning Restrict
Rooms
Basement Basement Garage Door, Exterior Entry, Interior Entry, Unfinished
Main Level Bedrooms 3
Interior
Interior Features Attic Stairs Pulldown
Heating Heat Pump, Oil
Cooling Central Air
Flooring Carpet, Vinyl
Fireplaces Type Family Room, Wood Burning Stove
Fireplace true
Appliance Electric Range, Electric Water Heater, Exhaust Fan, Refrigerator
Exterior
Utilities Available Cable Available
Roof Type Metal
Parking Type Basement, Attached Carport, Driveway
Garage false
Building
Foundation Basement, Crawl Space, Other - See Remarks
Sewer Septic Installed
Water County Water
Architectural Style Ranch
Level or Stories One
Structure Type Brick Full
New Construction false
Schools
Elementary Schools Fallston School
Middle Schools Burns Middle
High Schools Burns
Others
Senior Community false
Acceptable Financing Cash, Conventional, FHA, USDA Loan, VA Loan
Listing Terms Cash, Conventional, FHA, USDA Loan, VA Loan
Special Listing Condition None
Read Less Info
Want to know what your home might be worth? Contact us for a FREE valuation!

Our team is ready to help you sell your home for the highest possible price ASAP
© 2024 Listings courtesy of Canopy MLS as distributed by MLS GRID. All Rights Reserved.
Bought with Gary Self • Clay & Associates Real Estate

Helping make real estate simple, fun and stress-free!







