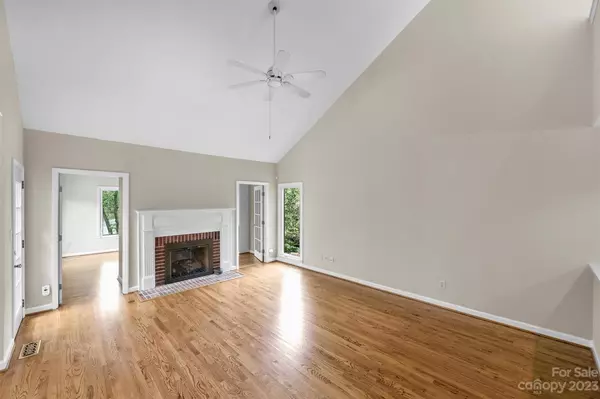$659,900
$659,900
For more information regarding the value of a property, please contact us for a free consultation.
3 Beds
3 Baths
2,628 SqFt
SOLD DATE : 05/17/2023
Key Details
Sold Price $659,900
Property Type Single Family Home
Sub Type Single Family Residence
Listing Status Sold
Purchase Type For Sale
Square Footage 2,628 sqft
Price per Sqft $251
Subdivision Carsons Pond
MLS Listing ID 4016591
Sold Date 05/17/23
Style Transitional
Bedrooms 3
Full Baths 2
Half Baths 1
HOA Fees $300/mo
HOA Y/N 1
Abv Grd Liv Area 2,628
Year Built 1989
Lot Size 8,276 Sqft
Acres 0.19
Property Description
The beauty of gated Carsons Pond is no longer a secret & a home like this located on one of the picturesque ponds is a rare find. Windows line a two story Great room, Dining room, Sunroom (ideal for office or library) and Primary Bedroom on main perfectly positioned for water views. Walk out onto a wraparound deck, sit and enjoy cool morning shade and evening sunsets. Primary bath ensuite has separate vanity area w/ partially cedar clad walk in closet, and features luxury walk in shower w/ Grohe thermostatic and double body spray features. Lg. kitchen w/ breakfast area, granite ctps., white cabinets, SS appliances ... open onto the deck. Hardwood floors throughout main floor, tile in laundry/bathrooms. US split bedrooms w/ a full bath. Rinnai instant water heater, late '22 York HVAC, full irrigation system, are just a few special features. Amenities: clubhouse, pool, tennis & pickleball courts. Dues cover water/sewer, lawn maintenance. Offer Deadline is 10:00 pm Wednesday, April 12.
Location
State NC
County Mecklenburg
Zoning SFR
Body of Water Pond
Rooms
Main Level Bedrooms 1
Interior
Interior Features Attic Walk In, Built-in Features, Cable Prewire, Entrance Foyer, Pantry, Split Bedroom, Vaulted Ceiling(s), Walk-In Closet(s)
Heating Central, Heat Pump
Cooling Central Air, Heat Pump
Flooring Carpet, Tile, Wood
Fireplaces Type Gas Log, Great Room
Fireplace true
Appliance Dishwasher, Disposal, Dryer, Electric Range, Microwave, Plumbed For Ice Maker, Refrigerator, Self Cleaning Oven, Tankless Water Heater, Washer
Exterior
Exterior Feature In-Ground Irrigation, Lawn Maintenance
Garage Spaces 2.0
Community Features Clubhouse, Gated, Outdoor Pool, Pond, Sport Court, Street Lights, Tennis Court(s)
Utilities Available Cable Connected, Electricity Connected, Gas, Underground Power Lines
Waterfront Description None
View Water
Roof Type Composition
Parking Type Driveway, Attached Garage, Garage Door Opener, Garage Faces Side, Keypad Entry
Garage true
Building
Lot Description Waterfront
Foundation Crawl Space
Sewer Public Sewer
Water City
Architectural Style Transitional
Level or Stories One and One Half
Structure Type Brick Full, Hard Stucco, Wood
New Construction false
Schools
Elementary Schools Olde Providence
Middle Schools Carmel
High Schools Myers Park
Others
HOA Name Bumgardner Association Management
Senior Community false
Restrictions Architectural Review,Signage
Acceptable Financing Cash, Conventional
Listing Terms Cash, Conventional
Special Listing Condition None
Read Less Info
Want to know what your home might be worth? Contact us for a FREE valuation!

Our team is ready to help you sell your home for the highest possible price ASAP
© 2024 Listings courtesy of Canopy MLS as distributed by MLS GRID. All Rights Reserved.
Bought with Caroline Grard • Mackey Realty LLC

Helping make real estate simple, fun and stress-free!







