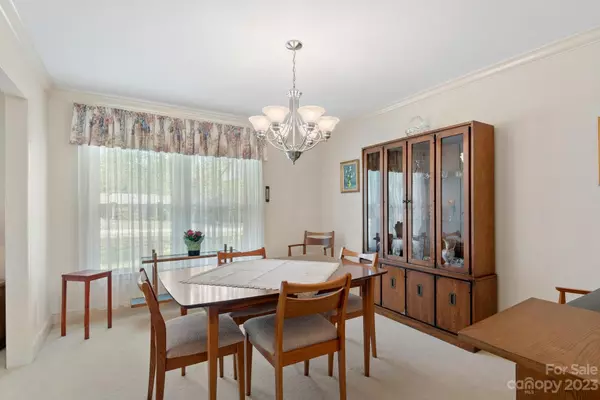$380,000
$380,000
For more information regarding the value of a property, please contact us for a free consultation.
3 Beds
3 Baths
2,123 SqFt
SOLD DATE : 05/15/2023
Key Details
Sold Price $380,000
Property Type Single Family Home
Sub Type Single Family Residence
Listing Status Sold
Purchase Type For Sale
Square Footage 2,123 sqft
Price per Sqft $178
Subdivision Country Club Estates
MLS Listing ID 4018938
Sold Date 05/15/23
Style Traditional
Bedrooms 3
Full Baths 2
Half Baths 1
HOA Fees $2/ann
HOA Y/N 1
Abv Grd Liv Area 2,123
Year Built 1969
Lot Size 0.770 Acres
Acres 0.77
Lot Dimensions 199x181x94x91x175
Property Description
You will be amazed at how immaculate this beautiful, all brick ranch is! It has obviously received tender, loving care for many years! It is set on over 3/4 acre that backs to the Rock Hill Country Club golf course. The yard is landscaped nicely with numerous shrubs and trees, and includes a fenced in garden area. Double doors welcome you and open to foyer with slate flooring. Home has formal living room & dining room, a bright, spacious kitchen & breakfast area. Cozy family room with fireplace & primary suite both open to deck. Oversized garage includes workshop area. Recent updates include - Architectural shingle roof 2021, A/C and furnace Nov 2018, garage door (approx 2016), windows (approx 2015). Seller is offering to include a 1 year HSA Home Warranty.
Location
State SC
County York
Zoning SF-3
Rooms
Main Level Bedrooms 3
Interior
Interior Features Attic Other, Cable Prewire, Storage
Heating Forced Air, Natural Gas
Cooling Attic Fan, Central Air
Flooring Carpet, Slate, Tile, Vinyl, Wood
Fireplaces Type Family Room, Gas Log
Fireplace true
Appliance Dishwasher, Electric Cooktop, Electric Oven, Exhaust Hood, Gas Water Heater, Refrigerator, Wall Oven
Exterior
Garage Spaces 2.0
View Golf Course
Roof Type Shingle
Parking Type Attached Garage, Garage Door Opener, Garage Faces Side, Garage Shop
Garage true
Building
Lot Description On Golf Course, Wooded
Foundation Crawl Space
Sewer Public Sewer
Water City
Architectural Style Traditional
Level or Stories One
Structure Type Brick Full
New Construction false
Schools
Elementary Schools Oakdale
Middle Schools Saluda Trail
High Schools South Pointe (Sc)
Others
Senior Community false
Restrictions No Representation
Acceptable Financing Cash, Conventional, FHA, VA Loan
Listing Terms Cash, Conventional, FHA, VA Loan
Special Listing Condition Estate
Read Less Info
Want to know what your home might be worth? Contact us for a FREE valuation!

Our team is ready to help you sell your home for the highest possible price ASAP
© 2024 Listings courtesy of Canopy MLS as distributed by MLS GRID. All Rights Reserved.
Bought with Lori Baddeley • EXP Realty LLC

Helping make real estate simple, fun and stress-free!







