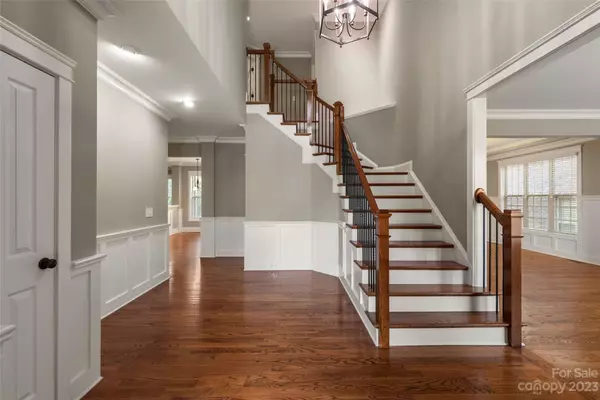$890,000
$899,900
1.1%For more information regarding the value of a property, please contact us for a free consultation.
5 Beds
4 Baths
3,992 SqFt
SOLD DATE : 05/03/2023
Key Details
Sold Price $890,000
Property Type Single Family Home
Sub Type Single Family Residence
Listing Status Sold
Purchase Type For Sale
Square Footage 3,992 sqft
Price per Sqft $222
Subdivision Mckee Plantation
MLS Listing ID 4009891
Sold Date 05/03/23
Style Transitional
Bedrooms 5
Full Baths 4
HOA Fees $25/ann
HOA Y/N 1
Abv Grd Liv Area 3,992
Year Built 2008
Lot Size 10,890 Sqft
Acres 0.25
Lot Dimensions 156x72x63x198
Property Description
Can't find the right home w/Primary BR on 1st floor....This is the next BEST OPTION! Take the STILTZ HOME ELEVATOR to enjoy your 2nd Floor!! Gorgeous full brick home w/Stone accents, tons of upgrades on a deep, level lot (Perfect for POOL)! Gleaming HW Floors, Extensive Trim, Molding, Baseboards thruout 1st floor. (except 1st flr. Guest BR w/new Carpet). Totally renovated Kitchen w/White Staggered Cabinets, NEW--Quartz Counters, Subway Tile Backsplash, Thermador 6-Burner Gas Stove, SS Range Hood, Dishwasher, Pull-out Microwave Drawer in Center Isld, 3-Door SS Refrig (ALL to remain). Butler's Pantry w/New Quartz, Tile Bksplash, Wine Cooler+Huge Walk-in Pantry! Rear Paver Patio, Private Fenced Rear Yard w/ Extensive New Landscaping. Family Rm w/Stacked Stone FPL. Drop Zone leads to Newly Epoxy Garage w/Extra Stge Shelves. All Baths fully Renovated! 2nd Flr Laundry w/New W/D (to Remain).Enormous Bonus/5th BR w/Wall of Built-Ins + Access to ELEVATOR! Stone Paver Driveway, Full Irrigation!
Location
State NC
County Mecklenburg
Zoning R3
Rooms
Main Level Bedrooms 1
Interior
Interior Features Attic Stairs Pulldown, Built-in Features, Drop Zone, Elevator, Garden Tub, Kitchen Island, Tray Ceiling(s), Walk-In Closet(s), Walk-In Pantry
Heating Forced Air, Natural Gas
Cooling Central Air
Flooring Carpet, Tile, Wood
Fireplaces Type Family Room, Gas Log, Primary Bedroom
Fireplace true
Appliance Convection Oven, Dishwasher, Disposal, Dryer, Exhaust Fan, Exhaust Hood, Gas Range, Microwave, Oven, Plumbed For Ice Maker, Refrigerator, Self Cleaning Oven, Tankless Water Heater, Washer, Washer/Dryer, Wine Refrigerator
Exterior
Exterior Feature In-Ground Irrigation
Garage Spaces 2.0
Fence Back Yard, Fenced, Full
Community Features Sidewalks, Street Lights
Utilities Available Gas, Underground Power Lines, Underground Utilities
Roof Type Shingle
Parking Type Driveway, Attached Garage, Garage Door Opener
Garage true
Building
Lot Description Cleared, Level, Private, Wooded
Foundation Crawl Space
Builder Name James Custom Homes
Sewer Public Sewer
Water City
Architectural Style Transitional
Level or Stories Two
Structure Type Brick Full, Stone
New Construction false
Schools
Elementary Schools Providence Spring
Middle Schools Crestdale
High Schools Providence
Others
HOA Name McKee Plantation HOA
Senior Community false
Restrictions Architectural Review
Acceptable Financing Cash, Conventional
Listing Terms Cash, Conventional
Special Listing Condition None
Read Less Info
Want to know what your home might be worth? Contact us for a FREE valuation!

Our team is ready to help you sell your home for the highest possible price ASAP
© 2024 Listings courtesy of Canopy MLS as distributed by MLS GRID. All Rights Reserved.
Bought with Joan Goode • Dickens Mitchener & Associates Inc

Helping make real estate simple, fun and stress-free!







