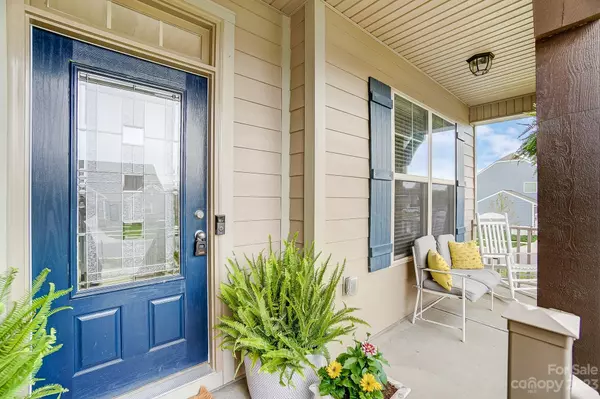$558,000
$558,000
For more information regarding the value of a property, please contact us for a free consultation.
5 Beds
4 Baths
3,396 SqFt
SOLD DATE : 05/11/2023
Key Details
Sold Price $558,000
Property Type Single Family Home
Sub Type Single Family Residence
Listing Status Sold
Purchase Type For Sale
Square Footage 3,396 sqft
Price per Sqft $164
Subdivision Glendalough
MLS Listing ID 4016443
Sold Date 05/11/23
Bedrooms 5
Full Baths 3
Half Baths 1
HOA Fees $55/ann
HOA Y/N 1
Abv Grd Liv Area 3,396
Year Built 2017
Lot Size 0.346 Acres
Acres 0.346
Property Description
Welcome Home, this beautiful house sits on a spacious corner lot in the desirable Glendalough community. With 5 bedrooms, 4 baths, and a 3 car garage. Step inside and enjoy entertaining and preparing meals in the gorgeous kitchen with granite countertops, a tiled backsplash, beautiful stainless steel appliances, and spacious cabinetry. The primary bedroom located on the main floor boasts a large private ensuite, complete with double vanity, dual sinks, a standing tiled shower, a spacious garden tub, and a walk-in closet. The second, third, and fourth bedrooms offer great functionality, plush carpet, ceiling fans, and walk-in closets. Entertaining is a breeze with this great open floor plan, cozy living room, and half bath on the main, complete with glass doors stepping outside. Relax in the fenced-in backyard while tending to your vegetable garden in your custom-raised garden beds. The community includes a nearby outdoor pool, playground, and pond. Make this home yours today!
Location
State NC
County Union
Zoning AV5
Rooms
Main Level Bedrooms 1
Interior
Heating Heat Pump
Cooling Central Air
Appliance Dishwasher, Disposal, Gas Oven, Gas Range, Microwave, Refrigerator
Exterior
Garage Spaces 3.0
Fence Back Yard
Community Features Outdoor Pool, Playground, Pond
Utilities Available Electricity Connected, Gas
Roof Type Shingle
Parking Type Driveway, Attached Garage, Garage Door Opener, Golf Cart Garage
Garage true
Building
Foundation Crawl Space
Sewer Public Sewer
Water City
Level or Stories Two
Structure Type Hardboard Siding, Stone
New Construction false
Schools
Elementary Schools Unspecified
Middle Schools Unspecified
High Schools Unspecified
Others
HOA Name Cedar Management Group
Senior Community false
Acceptable Financing Cash, Conventional
Listing Terms Cash, Conventional
Special Listing Condition None
Read Less Info
Want to know what your home might be worth? Contact us for a FREE valuation!

Our team is ready to help you sell your home for the highest possible price ASAP
© 2024 Listings courtesy of Canopy MLS as distributed by MLS GRID. All Rights Reserved.
Bought with Alejandra Menjivar • Keller Williams Ballantyne Area

Helping make real estate simple, fun and stress-free!







