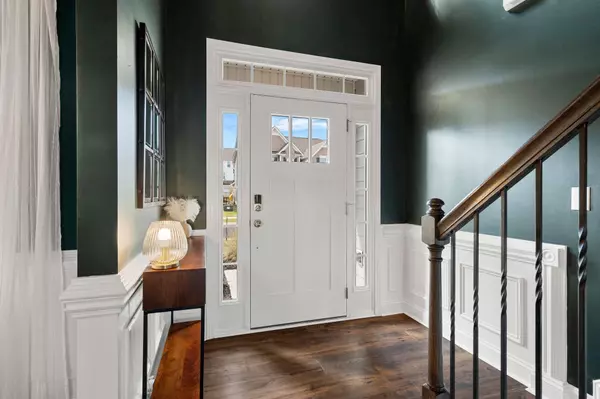$475,000
$475,000
For more information regarding the value of a property, please contact us for a free consultation.
5 Beds
3 Baths
2,589 SqFt
SOLD DATE : 05/01/2023
Key Details
Sold Price $475,000
Property Type Single Family Home
Sub Type Single Family Residence
Listing Status Sold
Purchase Type For Sale
Square Footage 2,589 sqft
Price per Sqft $183
Subdivision The Farm At Ingleside
MLS Listing ID 3939373
Sold Date 05/01/23
Style Transitional
Bedrooms 5
Full Baths 3
Construction Status Completed
HOA Fees $62/ann
HOA Y/N 1
Abv Grd Liv Area 2,589
Year Built 2021
Lot Size 6,969 Sqft
Acres 0.16
Lot Dimensions 48x125x59x125
Property Description
Located in the highly desirable neighborhood The Farm at Ingleside, this home is just a short distance from shopping, dining & entertainment in nearby Denver & Huntersville. Inside you're greeted by the two-story foyer adorned w/ a beautiful chandelier. The entryway exudes elegance w/ crown & box trim, while the dining room features a stunning coffered ceiling. The open-concept design is perfect for relaxing & entertaining, complete w/ a fireplace & plenty of natural light. The chef's kitchen boasts granite countertops, SS appliances, double oven, gas cooktop, & a large center island. Additionally, there's a guest suite on the main floor, while the oversized primary suite upstairs features a spa-like bathroom w/ a chandelier that adds a touch of romance to the room. The WIC also has a door that opens into the laundry room. Upstairs, there are three more bedrooms, a large fifth bed/bonus room and a bathroom. Other features include RevWood flooring & an on-demand tankless water heater.
Location
State NC
County Lincoln
Building/Complex Name The Farm at Ingleside
Zoning PD-R
Rooms
Main Level Bedrooms 1
Interior
Interior Features Attic Stairs Pulldown, Cable Prewire, Entrance Foyer, Kitchen Island, Open Floorplan, Pantry, Split Bedroom, Tray Ceiling(s), Walk-In Closet(s), Walk-In Pantry
Heating Forced Air, Natural Gas
Cooling Central Air
Flooring Carpet, Laminate, Tile
Fireplaces Type Gas Log, Gas Vented, Great Room
Fireplace true
Appliance Dishwasher, Gas Oven, Gas Range, Gas Water Heater, Microwave, Plumbed For Ice Maker
Exterior
Garage Spaces 2.0
Community Features Clubhouse, Fitness Center, Outdoor Pool, Playground, Recreation Area, Sidewalks, Street Lights, Walking Trails
Utilities Available Gas
Parking Type Driveway, Attached Garage
Garage true
Building
Foundation Slab
Builder Name DR Horton
Sewer Public Sewer
Water City
Architectural Style Transitional
Level or Stories Two
Structure Type Fiber Cement
New Construction false
Construction Status Completed
Schools
Elementary Schools Catawba Springs
Middle Schools East Lincoln
High Schools East Lincoln
Others
HOA Name William Douglas
Senior Community false
Acceptable Financing Cash, Conventional, FHA, VA Loan
Listing Terms Cash, Conventional, FHA, VA Loan
Special Listing Condition None
Read Less Info
Want to know what your home might be worth? Contact us for a FREE valuation!

Our team is ready to help you sell your home for the highest possible price ASAP
© 2024 Listings courtesy of Canopy MLS as distributed by MLS GRID. All Rights Reserved.
Bought with Jennifer Jeter • Allen Tate Huntersville

Helping make real estate simple, fun and stress-free!







